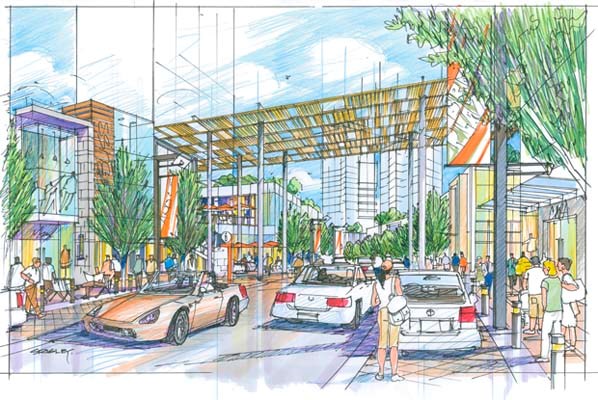Following the final stamp of approval on Brentwood Town Centre's conceptual master plan in September, the first phase of it is going to a public hearing.
The phased approach for the mixed-use retail, office and multiple family redevelopment of the Brentwood mall site is expected to span about 20 years.
The proposed first phase includes the development of a new externally oriented commercial shopping centre, public plaza and high-street will go to public hearing on Nov. 26, according to a staff report. Brentwood mall is owned by Shape Properties.
The master concept plan includes two highrise apartment towers, but a separate rezoning application was filed for each one. The tower proposed for the corner of Halifax Street and Willingdon Avenue will go to a public hearing in 2014. The second tower proposed at the corner of Alpha Avenue and Lougheed Highway will follow.
Also up for discussion at the Nov. 26 hearing is a rezoning application for two highrise apartment towers with a low-rise commercial podium near Metrotown.
"The creation of town centres at Metrotown, Brentwood, Edmonds and Lougheed have served the city well in protecting single and two-family residential neighbourhoods from pressures to accommodate new growth, and have also allowed the city to preserve a significant component of its land base for park and open spaces," Lou Pelletier, director of planning and building, states in his report.
The plans include turning Brentwood mall's huge parking lot in front of the SkyTrain entrance into a central plaza, which "seamlessly engages and connects transit passengers, pedestrians and cyclists along Lougheed Highway and Willingdon Avenue to the Brentwood SkyTrain station, commercial retail and restaurant services and future office and residential uses on site," according to Pelletier.
"It is believed that the proposed development concept achieves design excellence and represents a signature transit oriented mixed-use development," he states in the report. "The planned connections to SkyTrain, bus service, arterial roadways, enhanced pedestrian and cycling routes is achieved as planned."
The public hearing starts at 7 p.m. in council chambers. For more information, visit www.burnaby.ca.



