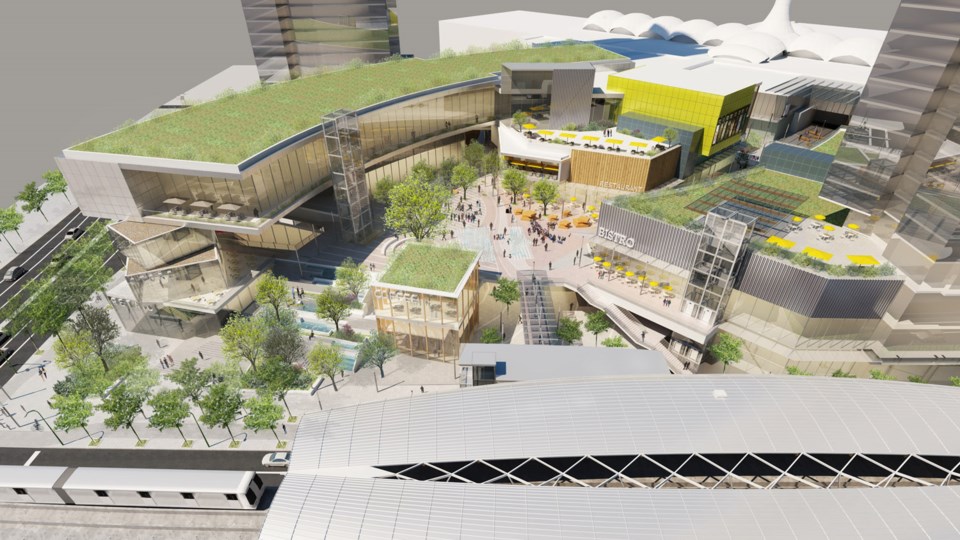Brentwood mall’s first tower and a business centre in the Big Bend are heading for public hearing next month.
The city will open its doors once again to allow citizens to speak on the proposed 53-storey highrise at Brentwood mall and a mixed-use development in the Big Bend.
Both are up for comment at a public hearing on Feb. 25. The hearing gives the public a chance to comment on the proposed developments but not to debate the issues with council.
Shape Properties has put forward the rezoning application to allow for its 53-storey residential tower on a three-storey commercial podium at the corner of Willingdon Avenue and Halifax Street, according to a city staff report. The proposal is expected to receive first reading at the Feb. 3 council meeting.
As the Burnaby NOW previously reported, council approved a cash-in-lieu contribution of about $5 million as a density bonus.
A total of 591 apartment units are proposed – 300 will be built for the purpose of being rented, which will be owned and operated by the developer. The first 25 floors are for rental units, the upper 27 floors will be strata, and there will also be 30 adaptable units.
“The exterior of the building is not only designed to be timeless but also to be resilient,” said Lou Pelletier, director of planning and building, in a report. “With the exception of the balconies, all exterior elements are clad in highly durable materials that add to the texture of the development.”
The minimum unit size for the one-bedroom units will be 538 square feet, whereas smaller one-bedroom units are intended to “provide a level of affordability for new home ownership and rental.”
Atop the commercial podium is a combined rental and strata amenity level, a 14,600-square-foot indoor area that includes a fitness facility, media room, games room, business and study centre, music room, kitchen and dining area. There’s also an outdoor amenity area with a fitness space, outdoor seating, children’s play area, barbecue area and rooftop landscaping.
“A significant public art piece will be provided at the entrance to the west mews off Halifax Street, acting as a strong visual reference to the proposed development,” Pelletier said.
The second residential tower’s rezoning application is expected to follow for the Brentwood Town Centre redevelopment.
The Big Bend redevelopment is part of the New Haven conceptual development plan and proposes a light-industrial and office development with a component of local retail and restaurant uses.
The new business centre is being eyed on the northwest corner of Marine Way and Glenlyon Parkway and includes four buildings: two will be a multi-tenant, light-industrial office buildings; one will be a retail building; and the other will house a restaurant with a patio.
Also on the agenda, will be the proposed rezoning bylaw that would allow Grand Villa Casino to install 200 more slot machines.
The public hearing starts at 7 p.m. in council chambers at city hall on Tuesday, Feb. 25.



