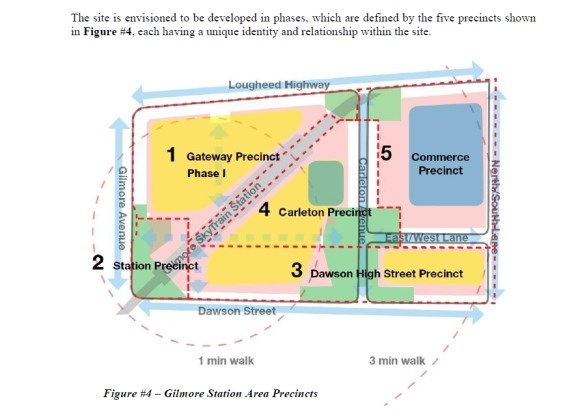Four decades ago, it was a drive-in theatre. And within the next decade, the property around the Gilmore SkyTrain station could be the hub of the Brentwood neighbourhood.
On Tuesday, Burnaby residents got their first glimpse of a major project for the community, as the city hosted a pair of open houses for the public to get more information and to provide feedback on the Gilmore Station Area redevelopment.
And what they saw are major plans for the area that includes 1.5 million square-feet of combined retail and office space and a high-rise development that could reach up to 65 storeys, which would be one of the tallest in the region.
The preliminary concept for the Gilmore station area site, which is 12.48 acres in size, is to have five different “community precincts,” each with a distinct and unique architectural and landscape expression.
The Onni Group bought the chunk of property, located around Gilmore Avenue, Dawson Street and Lougheed Highway, a few years back and has big plans including developing 3,000 residential units along with the million-plus square feet of office and commercial space.
The plans also include SkyTrain station and plaza upgrades, new cycle paths, open plazas for community events and a new north-south connector for Carleton Avenue.
The idea is to have all the shops and services connect directly to the Gilmore station.
The developers are projecting the project will lead to 4,000 direct office jobs and 1,500 new retail jobs.
And the early feedback from residents trickling into the open house Tuesday was positive.
Eva Yuen lives across the street from the property and likes the plans, especially the addition of the plaza and shops.
She said she likes the way the development is integrated into the community, noting the shops are needed in the area.
“It’s nice they’re adding more for young families,” Yuen told the NOW.
Barry Harper has lived in the area for 10 years and is excited he won’t have to drive to stores.
He also suggested the development will bring value to the area and can’t really see why people wouldn’t support the project.
Another person, who did not want to be identified but works in the area, said he’s excited there will be more people around, adding the area can be a “ghost town” at times.
However, he said he hopes the development will encourage people to leave behind their cars, noting traffic is already a problem in the area.
Lou Pelletier, the city’s director of planning and building, suggested the development is a significant piece of property in terms of its location near SkyTrain and the opportunity to do a mixed use, high density project, that includes residential units and office space to create jobs.
“It’s a modest size property overall in the city context, but probably important for this area and development around the station,” he said, adding the development is also part of the city living up to its regional obligations to focus growth around town centres and transit.
Pelletier also noted the feedback from the open houses will help the city as it continues on the approval process for the project.
As for a timeline, he said the plan is to report back to council in six months with feedback from the public, but added it could be about a one to three-year period before any construction begins.
The overall project is estimated to take 15 years to build.



