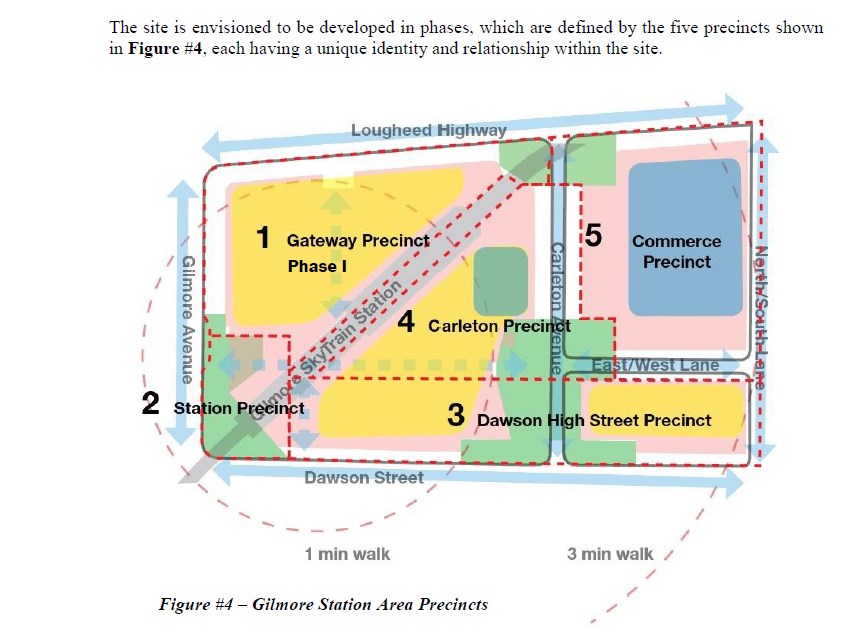In several years’ time, the Gilmore station area in Burnaby will be the hub of Brentwood Town Centre with shops, cafés and a plethora of office workers.
That’s at least the city’s concept for the future of the large piece of land in the growing neighbourhood.
The Gilmore Station Conceptual Master Plan for the Brentwood Town Centre is a grand document that sets out the future for the site as the area continues to be developed.
On Tuesday, the preliminary concepts and vision for the plan were presented to the city’s planning committee.
The Gilmore station site is 12.48 acres in size and is made up of six individual parcels – three of the properties are vacant with a portion of these sites occupied by the Gilmore SkyTrain station and guideway.
According to a staff report, the preliminary concept plan for the Gilmore station area is comprised of five different “community precincts,” each with a distinct and unique architectural and landscape expression.
The plan describes the Gilmore station area as the primary western gateway into the Brentwood Town Centre and will become “a hub of activity with a variety of open-air shopping experiences, cafés and restaurants, office space, and high-density residential opportunities, all designed around new public plazas, open spaces, and tree-lined pedestrian streets.”
“These changes will help create a new, high-quality, integrated neighbourhood in Burnaby that will be a seamless extension of existing surrounding neighbourhoods,” the report noted.
Coun. Sav Dhaliwal, a member of the planning committee, suggested the proposals in the plan will complement what’s happening in the Brentwood Town Centre development.
“I think this is a very exciting proposal master plan that’s come forward,” he told the NOW, noting the aggressive timeline to complete the plan within 15 years.
The plan also includes a commitment of 500,000 square feet of office floor space with the potential for up to one million square feet accommodating roughly 5,000 office jobs.
“This is a great place for what I see as a huge advantage for office space,” Dhaliwal said.
“This is a great opportunity to bring growth and economic prosperity to the city.”
The councillor also noted the site will belong to the citizens of Burnaby and not the strata of the development, adding the city wanted to make sure there was access to the Gilmore station from all corners of the development.
The report noted the opportunity provided by the redevelopment of the Gilmore station area is to transform the site into an activity hub centred on the Gilmore SkyTrain Station.
“The most significant goal of the Gilmore station area’s redevelopment is the achievement of a truly transit integrated development where residential, office, retail and open space uses are connected directly to the SkyTrain station,” the report stated.
The city is planning an open house later this month to get feedback.



