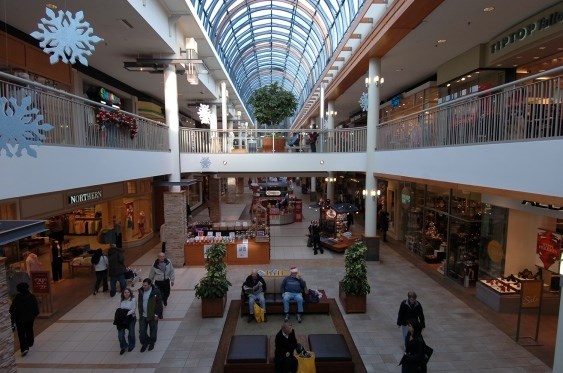There is little doubt the vision for the new Lougheed Town Centre will transform the neighbourhood for decades to come, but if it’s for better or worse depends on who you ask.
On Tuesday, residents filled the council chambers for a rezoning public hearing on the Lougheed Town Centre Core Area Master Plan.
The public hearing was an opportunity for residents to both learn more about the massive project and offer an opinion.
The plan is to redevelop the Lougheed mall and area into something similar to the Brentwood Town Centre that will include 30 new highrise towers built out over a 30 year-span.
The first phase of the project, set for the corner of Austin and North roads on an existing parking lot, is expected to happen within the next four to five years.
In all, the plan calls for more than 10,000 units of housing in the area.
At the public hearing, the reaction to the master plan was mixed. Several business owners spoke out in favour of the project, including the North Road Business Improvement Association’s executive director Carolyn Orazietti.
She told council the BIA believes the plan will transform the “tired area” into a vibrant town centre that will attract new residents, shoppers, and bring economic benefits to new and existing businesses.
“We’re all very excited about this project,” Orazietti said.
But a number of residents in the area, many of whom live in high-rises on Cameron Street, spoke out against the plan.
Specifically, some expressed concern about the loss of views from the new towers and increased traffic from the development.
Mike Young, a resident who lives in the area, argued the project will increase traffic and noise in the vicinity.
“We were here first and we should receive consideration on matters such as these,” he said.
The resident said he’s in favour of modernizing and creating a town centre, but added the project doesn’t have to look like Metrotown or Brentwood.
The city’s director of planning, Lou Pelletier also recommended businesses in the mall contact the owner, Shape Properties, about relocation plans.
“I’m sure they don’t want to lose businesses through this process,” he said. “As the mall redevelops, they’re looking for opportunities to accommodate and grow new businesses on the site,” he said.
Following the public input, council asked staff to come back with a report to respond to the issues brought up at the hearing.
Mayor Derek Corrigan said he’s not surprised some people in the area are worried about the impact of development on their lifestyle, but suggested the region will be welcoming a million new people in the next couple decades, and higher density is the only way to accommodate the influx.
“All of this is developed with the idea of producing a complete community,” he said. “There is no question that the Lougheed Mall is a tired mall and it needs rejuvenation and this is the kind of project that rejuvenates it in the context of a town centre.”
Corrigan also noted, at this point, the city is looking at a master plan and the tweaking can take place as each specific project moves forward.
He said the city can’t protect views, but planning staff do consider view corridors in the process.
The Lougheed Town Centre plan includes seven “unique” neighbourhood precincts that will be connected to one another with a network of pedestrian and bicycle-friendly streets and public open spaces, according to a staff report.
· Austin Road would become a vibrant, pedestrian high street, according to the report, and North Road would be a landscaped retail street. Cameron Street would be a mixed-use area with retail shops and townhouses.
· Other plans include a grand promenade connecting Cameron Street to a transit plaza. The promenade would be the main outdoor shopping destination.
· A new area, Cross Creek, would be an east-west connector and a pedestrian friendly thoroughfare.
· A pedestrian spine would be a weather-protected shopping area, while Bartlett Court on the western side of the property would primarily be a residential street.
· A large park and urban plaza space would be at the heart of the Lougheed site, the report stated.
Other public spaces include the transit plaza; Creekside, which pays homage to Lost Creek; pocket parks along North Road; the Cochrane Steps from North Road to the grand promenade; and Lougheed Highway.



