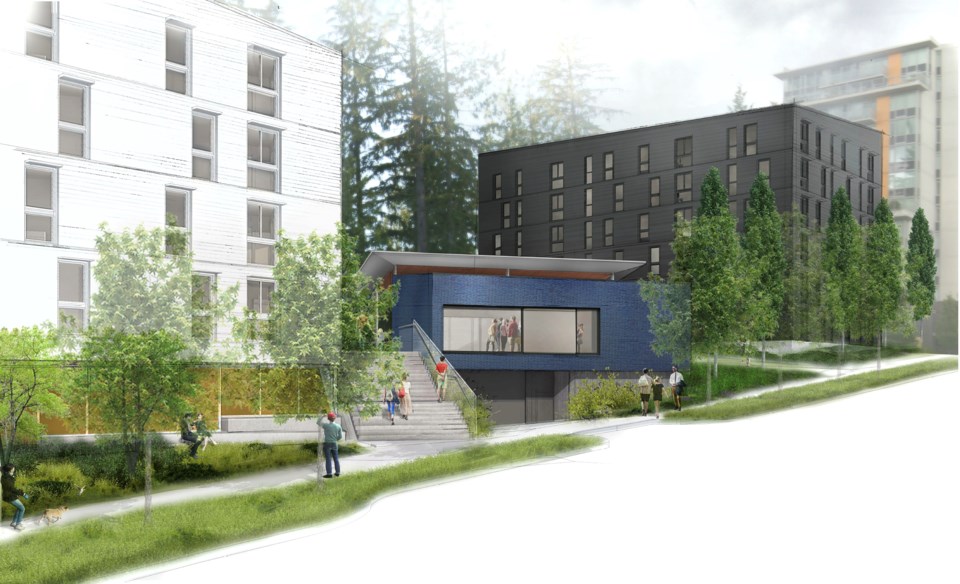An energy-efficient rental project providing affordable accommodation for SFU graduate students with children will be part of a public hearing before Burnaby city council on Tuesday.
The SFU Community Trust wants to construct a six-storey and five-storey wood-frame buildings on the western edge of UniverCity. Ninety rental units are being proposed with a mix of studio, one-bedroom and two-bedrooms at the northeast corner of East Campus Road and Highland Court. The trust wants to keep the rents at a minimum of 10 per cent below the median market rates for North Burnaby.
“The objective of the project is to deliver a high-performance, low-energy, low-carbon, affordable rental project here on Burnaby Mountain,” said Dale Mikkelsen, vice president of development for the SFU Community Trust. “We are certainly focusing on two-bedroom suites that would be very suitable for graduate students with children. They’re typically underserved at universities.
“We want to make sure we accommodate several audiences. But we’re really looking at those young people with children that really need a place to live that they can afford.”
The location is steps away from an elementary school and a child care facility compared to the west side of campus where all of SFU student housing is now.
Currently, UniverCity only has one rental building, Cornerstone, as well as Verdant which is aimed at providing accommodation for faculty and staff.
The trust plans to use Passivhaus (passive house) design principles at a cost that’s comparable to traditional development.
“What we’re pursuing, and what will be presented at the public hearing, is a building that has a very robust building envelope, meaning it will have very low air leakage, very high building insulation, incredibly good quality windows and glazing, and a mechanical system and air handling system that is not conventional,” said Mikkelsen.
The ventilators, he said, will bring in fresh air and heating it while extracting the old air inside in the winter, said Mikkelsen. In the summer it will cool down the outside air it brings to replace the old warm air.
The trust is still working out the dollars but “we believe we can build that at a conventional wood-frame construction cost,” said Mikkelsen, who added the efficiency will be a bottom-line benefit in the long run.
“It simply costs less money to operate the building. That’s an asset as well. With a robust envelope, hopefully, we’re going to have a building that’s extremely durable and won’t need a lot of expensive maintenance over the years. There’s a lot of objectives wrapped into this passive house quality envelope.
“It would be a good long-term legacy for UniverCity. If this is successful it could lead to other affordable projects up here.”
If the trust gets the green light from council and the costing comes within budget, the hope is to break ground in about eight months. The ‘if-all-goes-well’ scenario would have the project, which includes a courtyard and amenity building, opening in the spring of 2020.
Also on the public hearing agenda (7 p.m., city hall) are:
· A proposal by Jak’s Liquor Store to have an outlet in the Parkcrest Shopping Centre on Broadway. When council sent the application to public hearing, Coun. Sav Dhaliwal voted against it saying there were enough places to buy liquor nearby. Council recently rejected an application for a private liquor store in the Crest Shopping Centre in east Burnaby after receiving a petition objecting to it;
· A 46-storey residential tower with three-storey townhouses for the southwest corner of Lougheed Highway and Springer Avenue;
· A temporary City of Burnaby works yard at Norland and Ledger avenues;
A city application to rezone the former Globe Foundry site on Willard Avenue in the Big Bend area to conform to the city’s agricultural land use designation for the area.



