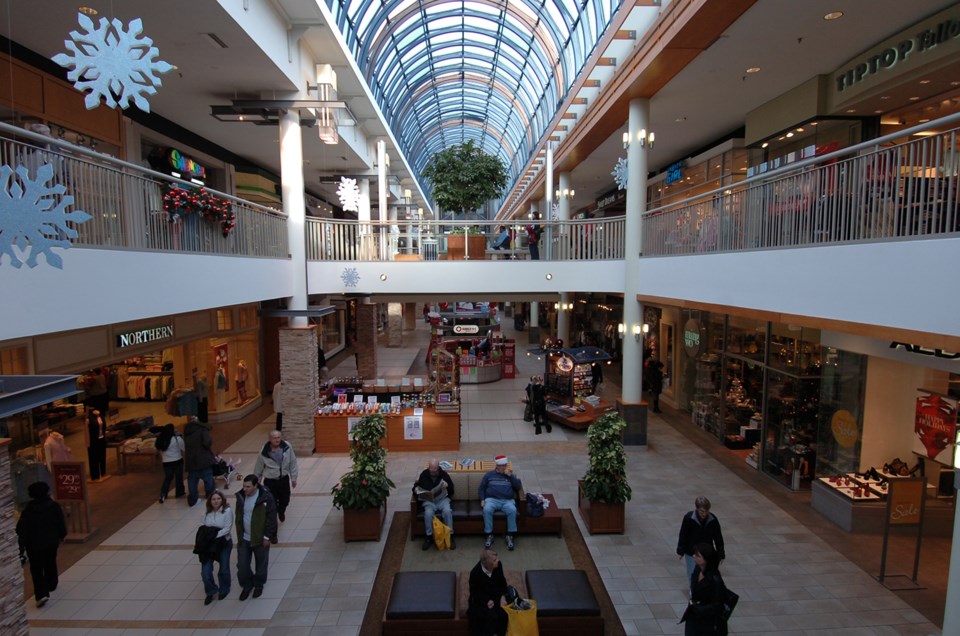Lougheed Town Centre is headed for a major redevelopment to become the "public heart" of the community, as preliminary concepts have come forward.
The planning and building department recently released a report outlining preliminary concepts proposed for a 24.8 hectares (61.3 acres) redevelopment of the "Lougheed core area."
The proposal has similar intentions to the Brentwood mall redevelopment, by transforming the Lougheed mall area to a multi-purpose, mixed-use development that is cyclist friendly, with a transit- and pedestrian-oriented focus, to span over several phases and time.
"The preliminary concept plan for the Lougheed core area envisions a vibrant, pedestrian-oriented, transit connected, mixed-use neighbourhood comprised of different precincts, each with a distinct and unique architectural and landscape expression," said Lou Pelletier, director of planning and building, in his report. "The core area is intended to continue to fulfill a commercial function, but also expand its role and become the public heart of the growing Lougheed community."
The core area is centred on Lougheed mall and is bounded by North Road to the east, Lougheed Highway to the south, Bartlett Court to the west and Cameron Street to the north.
Pelletier states the proposed core elements will include a variety of outdoor and indoor shopping experiences, cafes and restaurants, office space, and high-density residential components designed around potential new public plazas, open spaces, and tree-lined pedestrian streets.
"These changes will help create a new, high quality, integrated neighbourhood in Burnaby that will be a seamless extension of existing surrounding neighbourhoods," he states. "The area is intended to offer a diversity of housing types with a broad range of affordability."
Shape Properties, which also owns Brentwood Town Centre, recently acquired four properties within the core area of Lougheed Town Centre, including Lougheed mall. James KM Cheng Architects was chosen by Shape to develop key concepts with the city.
"The foundation for the city's community plans, including the plan for the Lougheed Town Centre, arises from a wide range of processes and community consultation efforts that have been undertaken in Burnaby over many decades," he said. "While the Lougheed Town Centre area has been long established in city plans, an intensive two-year update process was completed in 1997, based on the recommendations of a citizen-based advisory committee."
The 1997 plan was meant to help accommodate a portion of the future population growth in the city with denser multi-family housing forms, according to the report.
"This, together with the commercial and community services components of the plan, envisions the longer term transition of the existing suburban, car-oriented commercial development pattern to a more complete pedestrian- and transit-oriented area with a system of shopping streets and more diverse employment and service opportunities," he states.
In 2011, city council adopted new high-density and multi-family residential zoning categories for all the town centres.
Lougheed mall takes up about 38 acres of the 61.3-acre core area, and acts as the anchor to Lougheed's commercial centre, also characterized by older, one and two-storey retail and service commercial building, as well as several large parking lots. This area has had very little new development in the last 15 years.
The only highrise towers in the immediate area were built in 2008, on 9868 Cameron Street and 3433 North Road.
A preliminary set of principles were also outlined in the report:
-Transit hub and plaza: a new transit plaza complete with an "iconic roof" structure," on-street bus stops, shops and services, and a bike service centre.
-Austin Road high Street: a narrow, pedestrian-friendly street with bike lanes, wider sidewalks, boulevard trees and landscaping and shops.
-Grand Promenade: A north-south promenade that will connect residents from Cameron Street to the neighbourhood's heart.
-North Road edge and Cross Creek connection: a cross-site pedestrian access connecting North Road to Bartlett Court.
-Cameron Street edge: Cameron Street will have retail uses at its base with residential units above.
-Town centre pedestrian spine and galleria: A north-south pedestrian-only spine through an outdoor, covered shopping and restaurant area.
-Bartlett Court edge and Creekside open space: A green north-south pedestrian connection with a daylit creek and a "major" outdoor gathering space.
The next steps include staff undertaking an open house process to receive community and public feedback, which awaits council approve at an upcoming meeting in 2014. There's also a summary brochure, public opinion survey, newspaper notices, and website updates proposed as part of the process broken up over three phases.



