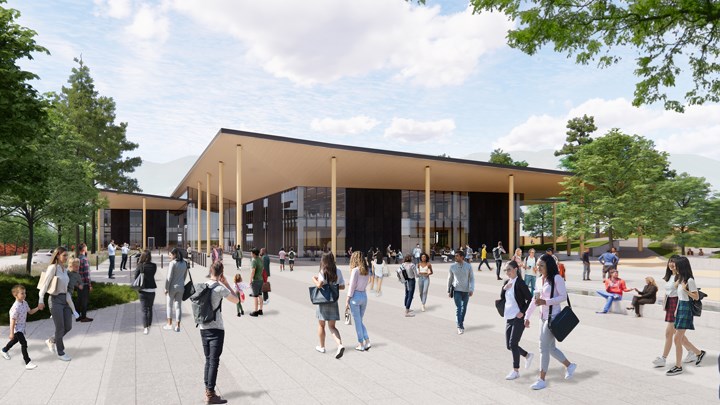The $250 million redevelopment of the Cameron Recreation Complex has hit a new milestone in its planning, according to a report to the City of Burnaby’s financial management committee.
The new community centre and library, estimated to be more than 200,000 square feet when finished, are proposed to be developed on the existing site within Cameron Park in the Lougheed Town Centre area.
“Diamond Schmitt Architects Inc. (DSAI) has now completed the schematic design and have been retained to undertake the phase two design work program for the project, which includes design development, permitting, contract documents and construction contract administration,” says the report.
The council-approved schematic design includes a new recreation pool, gymnasium space, exercise rooms, multi-purpose meeting rooms, and an expanded library. The schematic design illustrates a three-storey building (with an underground parkade) with a portion of the building embedded into the existing slope to reduce the apparent height.
“The main entrance to the facility is proposed to be off a generous civic plaza to the southeast of the site, said the report. “Anchoring the main entrance is a generous pedestrian-only civic plaza fronting Cameron Street … The new building will occupy the existing developed area on the park, currently occupied by the existing Cameron Recreation Complex and Library, to minimize intrusion on the park. An extensive planting plan is planned for the areas of the park surrounding the new centre. The structure will make extensive use of mass timber, will include a partial green roof, stainless steel pool tank, and partial roof coverage with a solar photovoltaic system.”
The existing facility is 56,000 square feet and houses a gym, racquet courts and a library. The report says construction would begin in 2023 and run until 2026.



