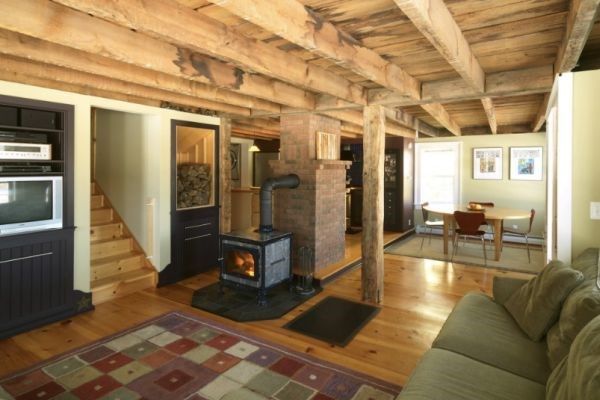City of Burnaby staff have recommended council reject a proposal that would make way for larger basement suites.
In a memo to Mayor Mike Hurley and councillors, Lou Pelletier, director of planning and building, outlined how the municipality could change its bylaws to encourage the construction of full cellars in homes. The report came in response to a motion first introduced by Coun. Pietro Calendino at a Nov. 19 council meeting asking staff to examine the issue.
Current bylaws lead many builders to construct only partial cellars in new homes.
The city’s zoning sets a maximum gross floor area (GFA) in residential districts. This includes the area of all floors above and below ground and accessory buildings, but it excludes crawl spaces, attics and garages.
“In order to limit the visible bulk of houses, the Burnaby Zoning Bylaw also regulates how much of the permitted GFA can be built as above grade floor area (AGFA),” Pelletier wrote. “AGFA includes the floor area of any storey that is at least halfway above ground, including basements.”
That means areas more than halfway underground are considered cellars and are excluded from the AGFA, as are accessory buildings.
“It is important to note that a builder is under no obligation to maximize AGFA,” Pelletier wrote.
He said there’s nothing stopping builders from reducing the size the the above-ground portion of a home to allow a full cellar.
“The construction of partial cellars and crawl spaces is a development choice, which does not arise from a bylaw requirement,” Pelletier wrote.
Pelletier goes on to explain how the city might change its zoning bylaws to allow for more cellars, despite counseling against the idea.
Council could decide to eliminate the GFA restrictions while maintaining AGFA limits and, he wrote, It could then limit the floor area for both the main floor and cellar to 20 per cent of its lot size. In this plan, the floor area of any accessory building would be limited to five per cent of the lot size.
Any leftover AGFA would then go to a second and, sometimes, a third half-storey.
“This approach would generally compel property owners to construct full cellars and would improve building efficiency,” Pelletier wrote. “It would also avoid or reduce some of the pitfalls of approaches that eliminate controls on below grade floor area, such as larger building footprints, bulky building designs, major increases in floor area, reduction in yard space and other associated impacts.”
So why is the planning director advising against a plan that would likely create new rental space in a market with low vacancy rates and high rents?
On larger lots, the plan would allow for cellars larger than the maximum allowed for secondary suites. Pelletier said this could incentivize owners to build more than one basement suite, which isn’t allowed.
“It could also encourage greater demands on local services, amenities and parking and could cumulatively affect neighbourhood character,” he wrote.
If councillors decide they want to go ahead with the plan, they will have to pass a motion at a future council meeting.



