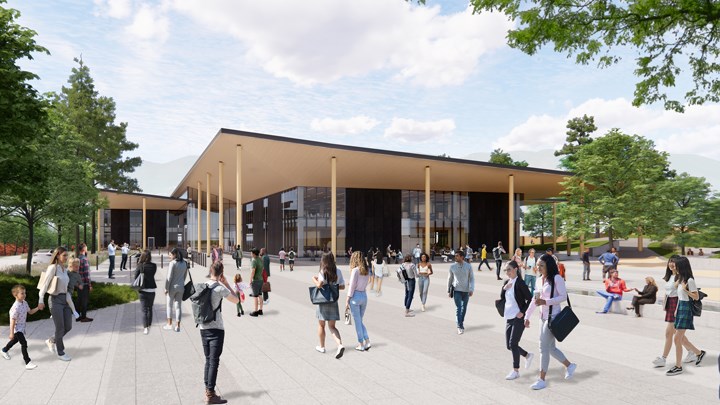The old rock Cameron Community Centre and Library will have a sleek new look when it’s eventually completed.
The City of Burnaby is planning to replace the aging centre with a modern facility and has now released a rendering of what it will look like.
And the city is looking for feedback on its plans that will cost more than $200 million.
The current community centre and library, located at 9523 Cameron St. near Lougheed Mall, has served northeast Burnaby residents for nearly 40 years but “is no longer adequate as the surrounding area has grown and evolved,” said a city news release.
Based on community input received over the past two years, the city has developed designs
The proposed new design includes a range of learning, social, fitness and recreation amenities, including:
- new library
- aquatic facility
- double gymnasium
- weight room and cardio facilities
- indoor jogging and walking track
- fitness studios
- multi-purpose rooms
- dedicated youth and seniors spaces
- child minding and indoor and outdoor play areas
- civic plaza
“We’re excited to see such a bold and modern design emerge from all the public input we received,” said Mayor Mike Hurley, in a statement. “The new Cameron Community Centre and Library will be the civic centrepiece of northeast Burnaby. We look forward to sharing the plans and hearing what the community has to say.”
Burnaby residents and current and future Cameron users are invited to share their feedback on the proposed new design in two ways:
- Visit Burnaby.ca/YourVoice to view the plans and complete an online survey (deadline for participation – Friday, Nov. 26)
- Participate in one of two online virtual open houses:
- Wednesday, Nov. 24, 6-7 p.m.
- Thursday, Nov. 25, 6-7 p.m.
Note: registration for the virtual open houses is required by 4 p.m. the day of the open house – email [email protected] to register
Following the current phase of community consultation, detailed design will take place in 2022 and construction is expected to take place between 2023 and 2026.



