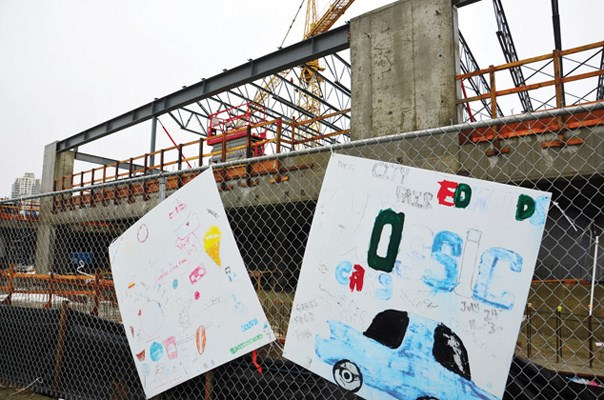The new Edmonds pool and community centre is still slated to be up and running by the spring of 2013, but construction is slightly behind, according to Burnaby's director of parks, recreation and cultural services.
"I think they're a couple of weeks behind," parks director Dave Ellenwood said.
The construction completion date was expected to be in mid-November 2012, but it will likely be pushed back to December, he said in a phone interview in mid-January.
"We're hoping they can make up the time, and they're always looking to do that," he added. "Our foremost concern is the quality, and if things like this weather hold them up, we don't want them to cut corners, we want them to just carry on with the schedule."
The opening date for the centre will probably be four to six weeks after the completion date, Ellenwood said.
Thus far, most of the first floor and support structure has been completed, he said, and the company is now moving on to the second floor rooms, which include the weight room and games and multipurpose rooms.
The company is also finishing off the mechanical rooms for the pool and the area around the pool, Ellenwood said, and should be ready to move some of the pool machinery in to the machinery rooms in a few weeks.
"We're very happy with Smith Brothers and Wilson, the construction contractors," Ellenwood said, adding the project is currently still on budget.
The cost for the new centre was estimated at about $30 million.
The next step is getting the steel framework in, completing the roof, and moving on to the finishing, he said.
Once construction is finished, the city needs to have the centre inspected, which takes about two weeks, he added.
"When we find - and we always find some deficiencies - we have to make sure the contractor corrects those before we take the building under our possession," Ellenwood said.
The city is beginning the hiring process for the new centre and plans to hire a complex manager in the next month or so, according to Ellenwood.
There were about 25 full-time equivalent staff positions at the old centre, and that staff will be moving over to the new centre when it opens, but the city will need to fill 72 fulltime equivalent positions in total, he pointed out.
That would be a few hundred staff positions, between full-time, parttime and shift workers.
Plans for the pool area include a six-lane, 25-metre pool, a leisure pool, warm swim and therapy lanes, a lazy river with two channels, and double waterslides, according to a press release from the centre's architect, CEI Architecture.
There will also be a 12,000-square-foot twin gymnasium, multi-purpose rooms, child minding spaces, spaces for seniors and youth, art rooms, a fitness studio, a fitness centre and a central atrium social space, the release added.
"It's going to add a very fun and welcoming recreational facility for families in the city of Burnaby," Mark Hentze, a partner at the firm, said in the release.
"It's really a very interesting place," he added. "It's one of the most diverse multicultural communities we've ever worked in. Some of the people who will use the centre have come to Canada from countries in which the notion of a public community and aquatics centre is an entirely new concept."
The centre is being built to LEED silver certification environmentally sustainable building standards.
www.twitter.com/janayafe



