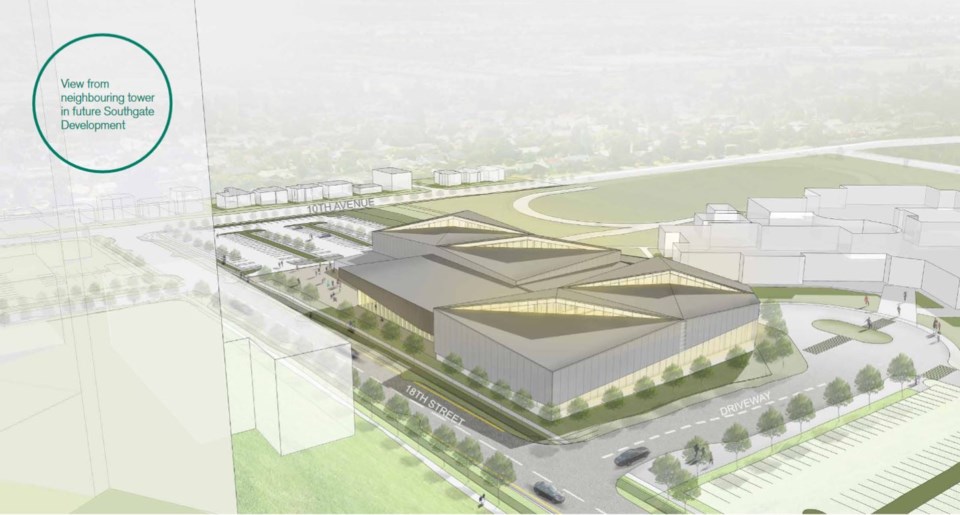The city is inviting the public to gives its feedback on the new ice complex planned for South Burnaby.
Preliminary sketches of the twin-rinks facility, which will be located at 10th Avenue and 18th Street in the Edmonds neighbourhood, were unveiled during an open house on Sept. 14.
Council put aside $250,000 for a feasibility and schematic design study of the project last December. The contract was awarded to HCMA Architecture + Design, and public consultation is one aspect of the company’s study.
City staff is advocating for an L-shaped layout for the building, Craig Collis, assistant director of recreation, told the NOW.
“It allows us to have the parking lot towards 10th Avenue and a lobby area inside the elbow of the two rinks,” he said.
The complex, expected to be 70,000 square feet, will boast a skate shop, a concession and plenty of lobby amenities where users can lace up. Each rink will have its own change rooms.
There’s also a second floor with offices and a staff area, as well as plenty of windows to give visitors a bird’s eye view into the arena.
The roof, meanwhile, is designed with north-facing, glazed windows, giving the space lots of natural light, according to Collis.
“A more neutral option would be to have a flat gravel roof, which is not very appealing,” he said.
User groups include ice hockey, lacrosse, ringette, speed skating, figure skating and sledge hockey, to name a few. When it’s off season, the arenas will be used for other community events, added Collis.
Once completed, each rink will be able to host between 150 and 300 spectators.
The city looked at 14 different sites in South Burnaby, eventually narrowing its list down to three options.
The 10th Avenue and 18th Street site was “unencumbered,” said Collis, because it’s well positioned with Byrne Creek Secondary School, a church, a park and the future Southgate development nearby.
“Rink facilities are very large buildings, so it’ll look really out of context in a residential neighbourhood, so you have to be kind of careful.”
Asked about its close proximity to the New Westminster border, and whether the city has concerns of non-Burnaby residents using the arenas, Collis said the city doesn’t mind.
“We build facilities for Burnaby people and we expect Burnaby people to use them, but really, we create recreation opportunities for everybody to be healthy,” he said. “People favour our facilities for proximity, or maybe there’s a certain feature about them they like, just the same way I’m sure Burnaby people may go to the Canada Games Pool (in New West).”
The public has until Friday, Sept. 29 to provide feedback. To view the sketches and fill out a small questionnaire, visit tinyurl.com/BBYConsultations.
Construction is estimated to start next fall, with completion sometime in 2020.



