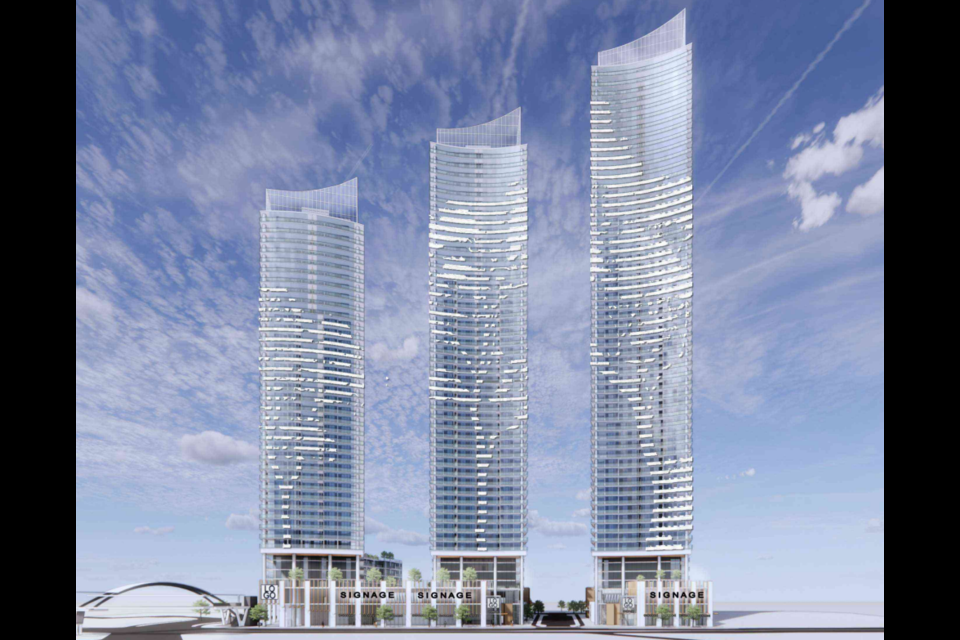Phase 2 of the Concord Metrotown development came to Burnaby city council for a second time on Dec. 5, sparking debate around its small unit sizes and number of parking spaces.
With four residential towers planned between 40 and 60 storeys tall and one commercial tower, the development at 4750 Kingsway would bring about 2,186 housing units onto the market, with a mix of market strata units, market rentals and non-market rentals.
It also includes 58 non-market rental studio units between 323 and 346 square feet. The minimum size for rental units in Burnaby is 322.93 sq. ft.
The non-market units would be rented at 20 per cent below the Canada Mortgage and Housing Corp. (CMHC) median (the median for Metrotown is $1,385).
Mayor, councillors critique development
At the council meeting, Mayor Mike Hurley said he didn’t think the 323-square foot non-market rental studio units were livable.
“I don’t believe that our housing needs study shows that these are the types of units that we need,” Hurley said at council.
“I’m really concerned, not with the buildings at all, it’s the mix of the affordable units in the buildings.”
Hurley pointed out BC Housing’s minimum guideline size for a studio unit is 350 sq. ft., and noted the Concord Metrotown studio units are smaller.
“I cannot support the mix of this building,” Hurley said.
Burnaby Citizens Association (BCA) Coun. Alison Gu suggested transitioning some of the strata or market rental units to non-market units or be rented at the CMHC median.
She expressed concern with the number of parking spaces included, at 2,889 total spaces for residential and commercial use, as she said the Metrotown area is “probably the most well-served by transit area” in Burnaby.
“If we keep building for cars, what is going to happen is people are going to think that it’s easier to drive and continue to drive. … If we build more parking, they will drive. And if we build more active transportation infrastructure, then people will get away from their cars,” Gu said.
Unit size and affordability
The city’s general manager of planning and development, Ed Kozak, said none of the city’s non-profit partners which would manage the non-market units expressed concern that 323 sq. ft. studios were too small.
“They like to keep their unit sizes on the more modest size in order to facilitate affordability,” Kozak said to council.
BCA Coun. Sav Dhaliwal said he thinks that’s a “race to the bottom.”
“You end up reducing size to fit that affordability, and I don’t think that’s the right way to go,” Dhaliwal said. “It … should not be done on the backs of people who are already suffering in terms of getting ways to afford – and now you’re going to be reducing sizes.”
Kozak also told council approving second reading locked into place the shape of the building, including the size of the underground parking garage. Any significant changes would mean the project would need to return to the public hearing stage.
Dhaliwal supported the project, said it would be difficult to turn back this development and re-start.
“We have to go forward and try to really catch up quickly, so we can start to work as soon as the (development) application comes in.”
Green Party Coun. Joe Keithley opposed the project, saying the unit sizes are too small and not good for people’s mental or physical health.
“It’s like living your entire existence in a super tiny hotel room,” he said.
Multiple councillors stressed the need for staff to report back with findings on increasing the minimum size for rentals and updating parking requirements.
The development passed its second reading, with Hurley and Keithley opposed, and will return to council at least twice more before final approval.





