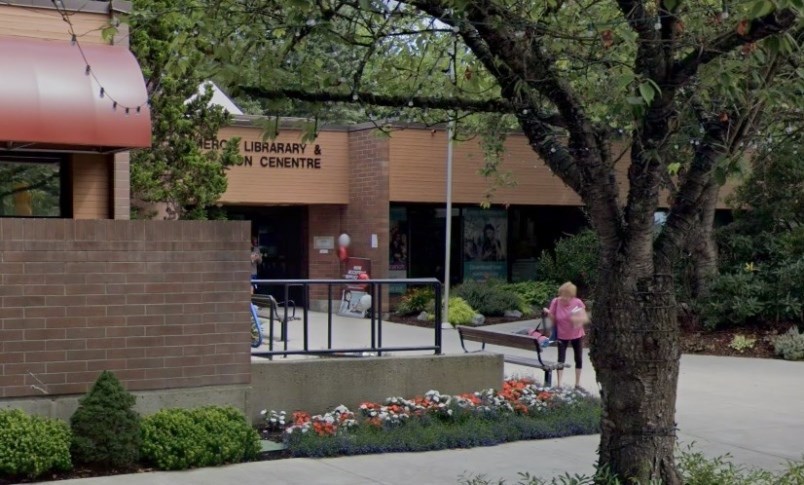More details are being released about the proposed Cameron community centre, including a price tag of $252 million, 202,000 square feet of space and the addition of aquatics features like a lap pool in a part of Burnaby that is growing fast.
“The existing Cameron Recreation Complex and Cameron Library (the complex) was built in 1988,” reads a city staff report. “With no major renovation or expansion to the complex since its development, the complex is no longer adequate to serve the growing community of the Northeast Quadrant of Burnaby.”
The current complex sits next to the City at Lougheed, which has multiple condo towers planned. The existing facility is 56,000 square feet and houses a gym, racquet courts and a library.
The initial round of public engagement, undertaken by the city in July 2020, included a public survey to generate ideas on the types of facilities that the public would like to see included in this project. The round of public engagement received over 2,300 responses to the public survey.
As part of the analysis in the Needs Assessment, review of the existing facility showed that:
- Library is 200% oversubscribed.
- Gymnasium is used at maximum capacity.
- Weight, cardio, and fitness is oversubscribed.
- Racket courts are 50% underutilized.
“In light of these findings,” the report says, “The new facility program is proposed to include:
New aquatics centre, running track and youth lounge.
Larger library, gymnasium, weights & cardio, active studios, multi-purpose rooms, and seniors lounge.”
Including supporting ancillary spaces and parking, the proposed building has a total gross area of 202,000 square feet, said the report.
“Working with the site's challenging topography,” the report said, the schematic design illustrates a three-storey building - with one level underground parkade - with a portion of the building embedded into the slope to reduce the height. The new building will house three main components: library, aquatics, recreation and leisure.
The report says the facility will include an aquatic facility with leisure pool, six-lane lap pool, hot tub, sauna and steam room, party room, on-deck viewing space, universal, accessible, gender neutral changing facilities and outdoor sundeck.
Other proposed features include:
- Cafe with outdoor patio seating
- senior lounge with snooker room
- various sized active studios
- weights and cardio equipment area
- four-lane indoor walking and running track
- outdoor weights terrace and gym space
Council is being asked to approve more than $25 million for the second phase of the project. The report says construction would begin in 2023 and run until 2026.



