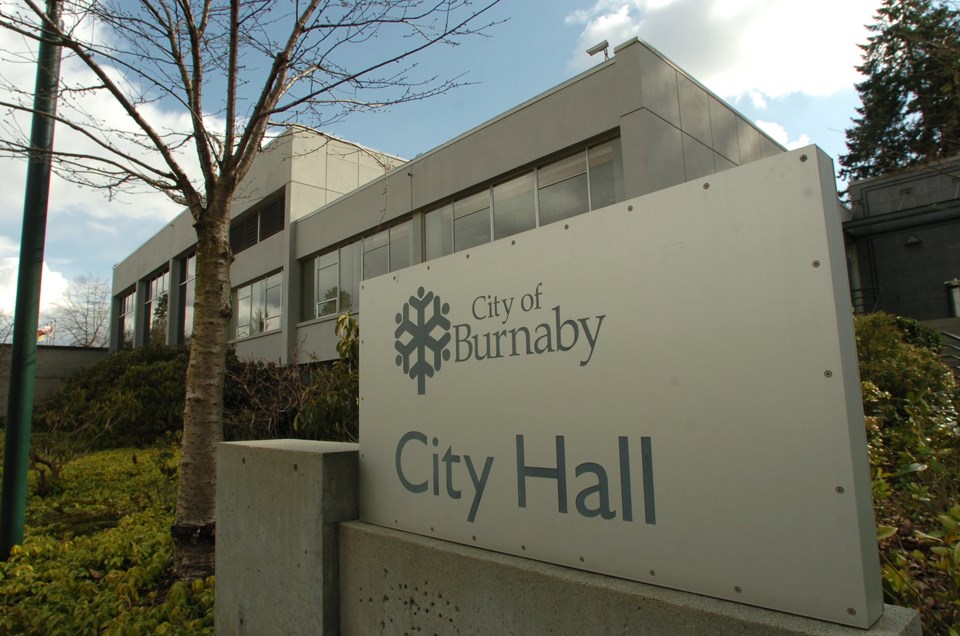It may not be as exciting as a new tower, but the first project in the recently adopted Sixth Street community plan has been proposed.
At the last meeting, council approved a 17-unit townhouse development on Sixth Street and Sixteenth Avenue to move forward to a public hearing on March 25 for public input.
The Sixth Street community plan, adopted in June 2013, consists of the village street, multiple-family district, neighbourhood commercial hub and the commercial gateway. The proposed townhouse development will be within the multiple-family district.
"The multiple-family district is intended to create an increased residential density, which would support future development and viability of the neighbourhood commercial node to the south and the village High Street to the north," said Lou Pelletier, director of planning and building, in a report to council.
The site will include separated sidewalks and on-street parking.
The proposed development will be on currently vacant properties at 7485, 7495 Sixth St. and 7873 Sixteenth Ave. and include underground parking. The 17 units will each have three bedrooms, a gross floor area of about 19,799 square feet, and be three storeys tall.
The city's engineering director will prepare an estimate for all the services the site requires, such as the construction of a new separated sidewalk, street lighting and street trees.
The proposal will also require a traffic noise study.



