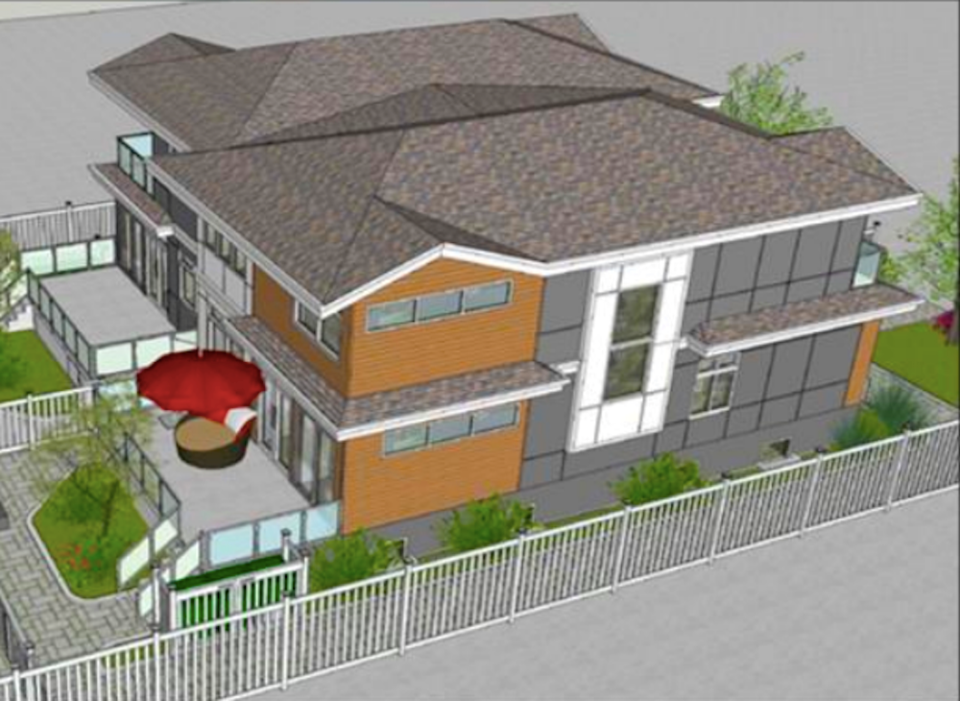Port Coquitlam council is going to take its time in considering a new form of housing that would allow secondary suites in duplexes.
At the Tuesday (May 16) meeting, PoCo's council-in-committee decided not to amend its duplex zone to permit additional suites without more study. (Mayor Brad West was not present for the vote).
During a rigorous discussion, some councillors considered the idea "rushed" while others were willing to take a chance to get more ground-oriented housing more quickly.
"I’m concerned. I think we're really jumping the gun on this one, particularly in this neighbourhood. It’s a fundamental change. I think we need a bit more information," said Coun. Steve Darling, who was among the majority of council who opposed adding an RD2 zone at this time.
Suites in the basement
The idea was brought forward by city staff as an additional consideration to a proposed duplex development for 3431 Flint St., near Kwayhquitlum Middle School.
Developer Van Nguyen is seeking approval for a duplex on a single-family lot that would have a secondary suite in each basement, as well as off-street parking for six cars.
The 8,000 sq. ft. property has a 63-year-old, one-and-a-half-storey home and is located in a neighbourhood of single-family homes.
According to BC Assessment, the home at 3431 Flint St. was purchased in 2021 for $1.17 million and was valued at $1.3 million last July.
Staff had proposed that council create a new zone RD2 (Residential Duplex 2) to accommodate development of a duplex with secondary suites.
The current RD (Residential Duplex) zone only provides for two attached dwellings on one lot and does not permit the dwellings to contain secondary suites; however, the BC Building Code was recently revised to permit secondary suites in row homes and side-by-side duplexes.
Council was told that staff came up with the idea of creating the new zone as a way of controlling parking and illegal suites in new duplexes while also stipulating rules for this type of housing, so it fits in within the neighbourhood.
For example, lots would need to be wide enough for six parking spots and couldn't be in the flood plain, which would place a natural limit on the number of properties that could be considered for the RD2 zoning.
Moving too quickly
But the idea failed to generate a lot of support from council, and now the Flint Street property will be looked at as a one-off rather than generating a change to the OCP — with more discussion to come.
Most councillors said they liked the Flint Street proposal but were concerned about creating the new zoning just as the city is preparing to update its Official Community Plan, a process expected to take two years.
"It seems odd we are moving quickly on this," said Coun. Darrell Penner, who also called for a discussion on residential permit parking for the city.
Coun. Dean Washington expressed concerns that creating a zone for duplexes with secondary suites would start a land grab.
"Five years from now, developers will go, 'Wow, let’s start buying them. Let’s start building them,'" and he, too, called for more discussion to understand the ramifications on parking and other neighbourhood issues.
Darling was also worried about the house size. "The concern I have, in this particular area, this strikes me as a monster house."
But other councillors were more interested in this type of housing.
Couns. Paige Petriw and Glenn Pollock supported the zoning amendment, with Petriw calling the duplex with suite idea "innovative."
Coun. Nancy McCurrach said she also liked the project.
"I believe it’s a great way to provide legal suites in areas with certain zones," she said.
In the coming weeks council will likely get another look at the Flint Street proposal, which calls for two side-by-side duplexes of roughly 2,000 sq. ft. each on two floors — each with its own 800 sq. ft. partial basement suite that could be rented out as a mortgage helper.





