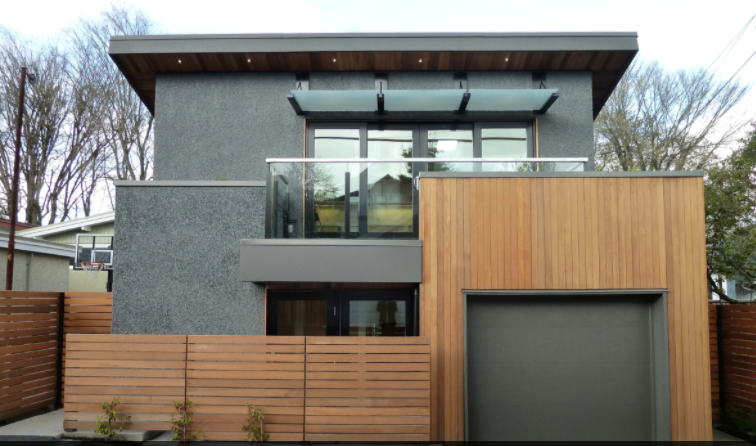On June 23, Burnaby residents came out to comment and learn about the city’s plans for introducing laneway housing at a city-hosted open house.
The city is moving towards adopting laneways as a legal form of infill housing – that is, housing that “fits within” an existing neighbourhood without significantly changing its appearance, according to the B.C. government’s definition.
At the open house, a variety of informational boards showed potential designs of laneway homes and suites in semi-detached homes (the city calls these “suites-in-semis”).
Laneway life: varieties and variations
The designs illustrate variations of laneways, trading off attributes like amount of yard space, number of parking spots and square footage.
It’s important not to narrow down the options too quickly, according to Bryn Davidson, residential designer and co-owner of design-build company Lanefab.
He noted there’s a wide variety of laneway homes, including size, shape and style.
Then there’s how close the laneway can be to the main house and the size of setbacks from the lane.
Some designs include balconies; others opt for pitched roofs. Some are single-storey; others two-and-a-half storeys.
Parking options include covered and uncovered, from one to three spots (for the whole property, including the main house).
The amount of open space outside, which can be used for landscaping and can promote healthy water systems, is influenced by the amount of parking space, which in turn affects the laneway’s size.
“These are all questions that are going to have to be decided on by the Burnaby community, in terms of what rules to work with,” said Davidson, who formerly contributed to Burnaby’s housing and homelessness task force and is consulting for city on the housing choices project.
While the price tag of a laneway home depends on a variety of factors, Davidson estimated a typical high-end project at Lanefab would cost about $500,000 all in, including design, consultants, permit fees, sewer connections, landscaping, GST, and the building construction itself.
Laneways were legalized in Vancouver in 2009.
“I certainly hope that Burnaby can leapfrog past what Vancouver’s done,” Davidson said, pointing to Vancouver’s rule that limits a laneway’s upper floor to 60 per cent of the size of the lower floor.
He also called Vancouver’s cap on the size of laneway housing at 900 square feet “arbitrary,” saying Lower Mainland cities are lacking family-sized units of about 1,200 to 1,600 sq. ft.
“That's the perfect size: it's three-bedroom, two-bath, … It's not too big and it's not too small. And it's really hard to find anything like that,” he said, referring to 800 or 900 sq. ft. basement suites and condos on one end and 3,000 sq. ft. and up houses on the other.
What do Burnaby residents think about laneways?
The Burnaby NOW spoke to three people attending the laneway open house – here’s what they had to say.
Leva Lee, Burnaby resident
- On the interest in laneways in Burnaby: “It’s good to know for the future what the options might be. We just know that it’s harder and harder now for family and people to have places to live.”
- On the possibility of building a laneway: “It would be for family – we're not interested in renting … it's not really for income-generating.”
- On affordability: “Many families, I really do think that they want their family close at hand – it's sad seeing if people have to move away … you have all your kids move away, or even out of province, or wherever, because they can't afford to live here.”
Brad Swannie, Burnaby resident
- On semi-detached homes: “My issue is that they're not going up high enough. … The only way you can go three floors (up) is if you have a single residential house, and if you have a semi-detached, they won't let you go three storeys.”
- On affordability: “My daughter, she's turned 25. And it’ll be the same thing with her, she’s going, ‘I’lI never be able to afford to do anything.’ She’s going, ‘I’m thinking about moving to Winnipeg.’” Well, yeah, you see the price?”
- On laneways in Burnaby: “This is all nice and all that, but … they’re only playing catch up right now.”
Randy Book, Burnaby resident
- On parking: “She said to me, this client of mine, it's not unheard of to see eight cars, right? A house, two suites, and a lane home. Cars are a real big issue for me.”
- On housing options: “(Seniors) don't want to leave their houses, so they could build a lane home, get some kind of incentive to build it, and then their house could be used so their family can live in the house.”
- On affordability: “We've got affordability problems because we’ve got a restricted land base, and we’ve got a lot of people coming, and we've never been able to keep up and probably never will be. So, this isn't going to fix the affordability problem; it's going to help some of the seniors with land and empty houses.”
You can view the informational boards online (click the link titled “Design Options”).
The public workshops come after city staff released a survey showing support for new housing alternatives in Burnaby.





