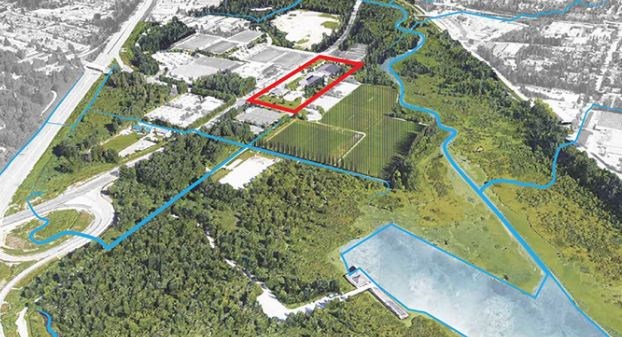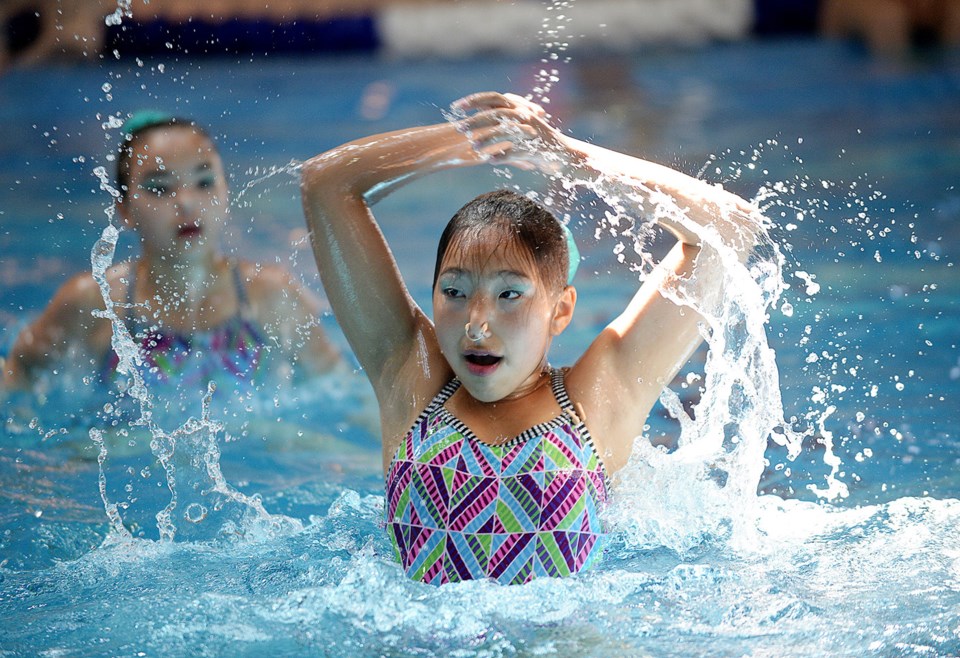Bob Nixon has seen City of Burnaby plans to replace the tiny, aging CG Brown pool.
Just thinking about them puts a smile on his face – a big smile.
“We attended a user-group consultation with the city earlier this year, and gave planners a PowerPoint presentation about what we would like to see,” said Nixon, president of the Caprice Artistic Swim Club (artistic being the new name for synchro). “All of the big stuff we talked about seems to be incorporated into this proposal. We like big stuff. We need big stuff.”
“Big stuff” seems to be the order of the day for plans to replace not only the pool, but also Burnaby Lake Arena in a project that will connect with the newer Bill Copeland Arena in a massive redevelopment that aims to modernize Burnaby’s recreation facilities.
These plans will be unveiled at an open house set for Nov. 6, from 4 to 7 p.m. at Burnaby City Hall.
Nixon is rallying all Caprice members to drop by and see the new plans, which he says are needed to keep up with the club’s growth – it has doubled in size in the past 10 years and is now the biggest of its kind in B.C.
“We want all our members to go to that Open House and check it out,” said Nixon. “I think they’re going to be really pleased.”

Designed and built in the early 1960s, CG Brown Memorial Pool and Burnaby Lake Arena have reached the end of their useful life, says the city. The project development, feasibility and design work for the new facility is expected to take approximately 18 months, taking the city through 2020. The project budget is being developed during this phase.Construction is expected to begin in 2021, with completion in 2024.
Following input from public consultation and the needs assessment, the following working – pending council approval - facility program has been established for the Burnaby Lake Aquatics and Arena project:
- an NHL-sized arena pad with five change rooms, support offices, a multi-purpose room, storage, ice resurfacing, mechanical, electrical and refrigeration rooms, a skate shop, and 200 spectator seats;
- an aquatics facility that includes a leisure pool, hot pools, sauna and steam rooms, a 50 m (10 lane) tank with two bulkheads and a moveable floor, a secondary 25 m (6 lane) with a moveable floor, a multi-purpose room, support offices, change rooms, recreational diving, and 750 spectator seats; and
- supporting amenities, including a large lobby, multi-purpose rooms, a commercial retail unit and concession services, sports hall of fame display area, a community fitness centre, general storage, and both childminding and childcare services.



