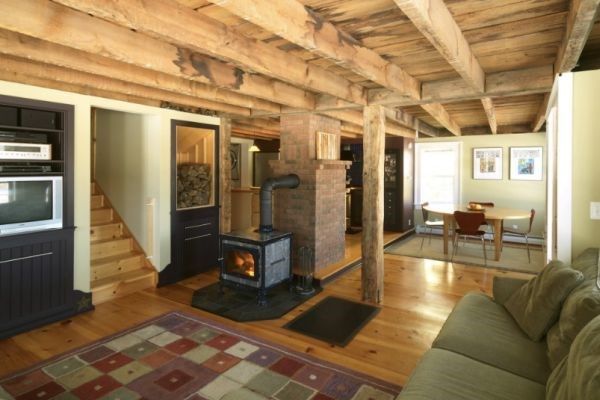Burnaby city staff are pushing ahead with a plan to allow larger basement suites in homes.
On Monday, planner Lily Ford updated the planning and development committee on the city’s plan to change zoning in residential areas. She outlined a plan that would allow more floor area below ground in new and existing homes while retaining restrictions on above-ground floor area.
Current zoning restricts a home’s gross floor area (based on lot size) and the portion of that area that can be built above ground. This leads many homebuilders to maximize the above-ground floor area, leaving little to no gross floor area left over to build underground.
The change would retain the existing above-ground restriction but essentially eliminates the gross floor-area limits. Cellars could then be built to be as large as the main floor of the home.
The bylaw amendments would require any new cellars in new or existing homes be built to “suite-ready standards.”Committee members – including Mayor Mike Hurley, Coun. Pietro Calendino, Coun. James Wang, Coun. Sav Dhaliwal and Coun. Joe Keithley – approved of a plan to forward the proposal to a public hearing in February.
The advancement of the plan came despite a December memo to council from the city’s director of planning, Lou Pelletier, who outlined the plan but advised against implementing it. He said the zoning change could incentivize homeowners to build more than one basement suite, which isn’t allowed.
“It could also encourage greater demands on local services, amenities and parking and could cumulatively affect neighbourhood character,” Pelletier wrote.
At the committee meeting, Hurley said the intent of the plan is to quickly create new rental stock in the city while not allowing larger homes.



