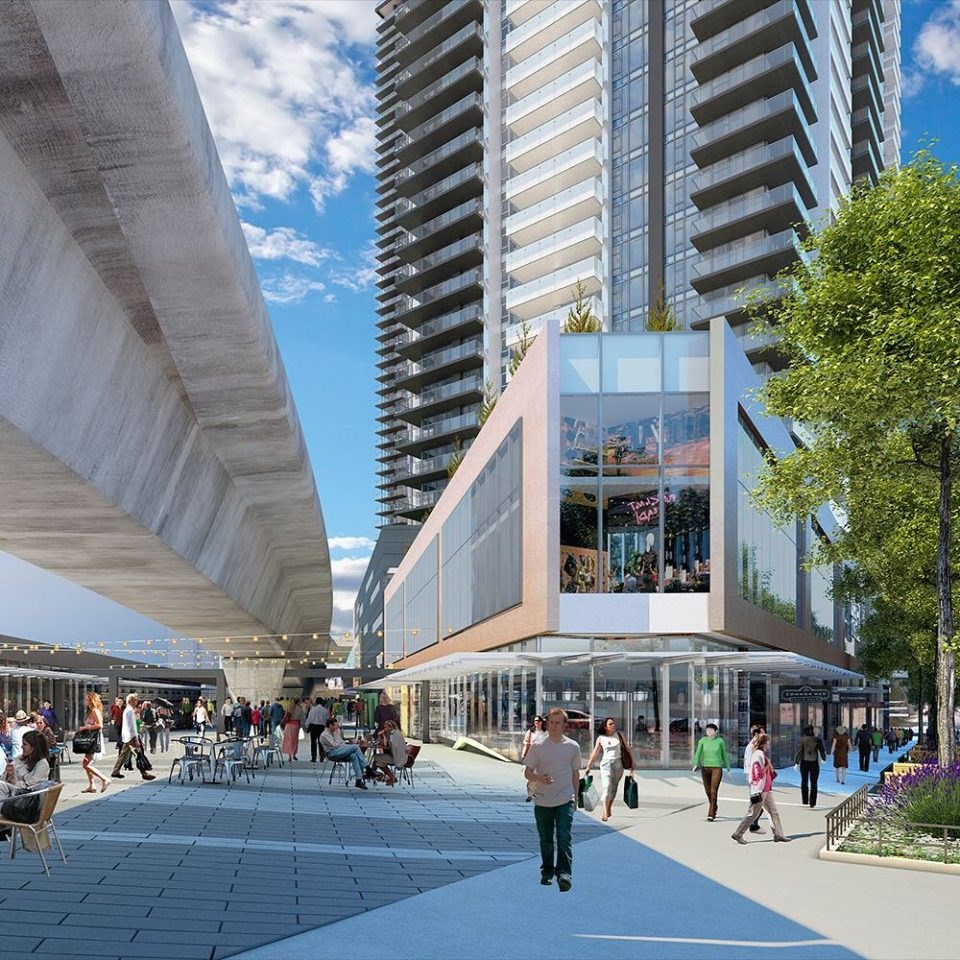The second phase of a major residential development project at the Gilmore SkyTrain station is set to face the test of public approval next Tuesday.
Towers five and six of the Gilmore Place master plan – highrises reaching 48 storeys and 43 storeys respectively – are heading to public hearing Tuesday after getting first reading from city council earlier this month.
Combined, the two towers would add just over 1,000 apartment units to an area right next to the Gilmore SkyTrain station, according to staff reports on the zoning amendments.
On top of needing to pass a public hearing and gain approval from city council, zoning amendments for the towers also rely on the final approval of a third tower in the Gilmore Place master plan. That building – a 37-storey office tower that includes a three-storey commercial base for all three towers – passed through public hearing unscathed in June and gained second reading in July.
The commercial base will include what staff referred to as a “kiss-and-ride,” which will connect the buildings to the southeast side of the Gilmore SkyTrain station, as well as to buses.
If it all goes ahead, that will mean approval for six of 10 Gilmore Place towers, with three towers currently under construction at the corner of Gilmore Avenue and Lougheed Highway. That includes what will be the tallest residential tower west of Ontario, at 64 storeys.
But to get full approval for towers five and six, the city will also need to reach second reading for the rezoning in phase three of the Gilmore Place plan, located to the east of phase two. That zoning amendment – introduced to council earlier this month, is expected to see the construction of two towers on top of a commercial base.
That includes one tower that will host all of the rental obligations for phases two and three of the plan. According to city regulations, developers of multi-family units must include 20% rentals at a cost of 80% of the average rent recorded by the Canadian Mortgage and Housing Corporation.
The developer is proposing to consolidate the requirements from all of phase two and three into tower eight, the height of which is not defined in the preliminary rezoning report.
According to staff reports, the properties planned for phases two and three are currently either vacant or occupied by older light-industrial buildings or by parking. At the northeast side of the Gilmore Place plan, where towers nine and 10 are planned to go up, sits a Honda dealership.
The Gilmore Place master plan was given final approval by council in July 2018, and it forms part of the city’s long-term plan for the Brentwood town centre.



