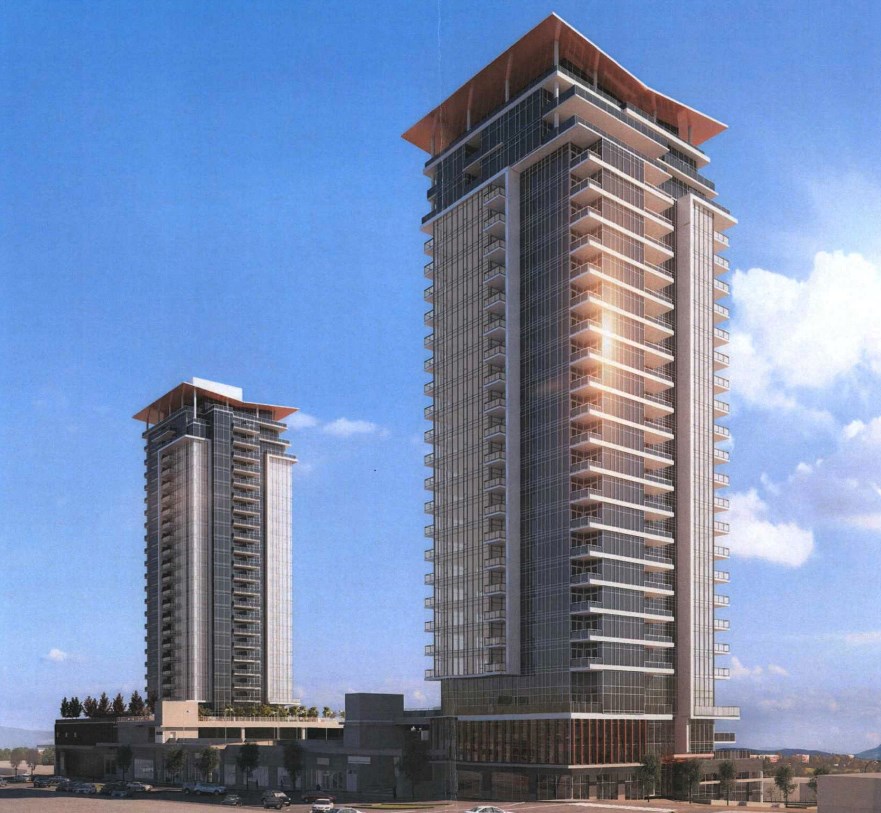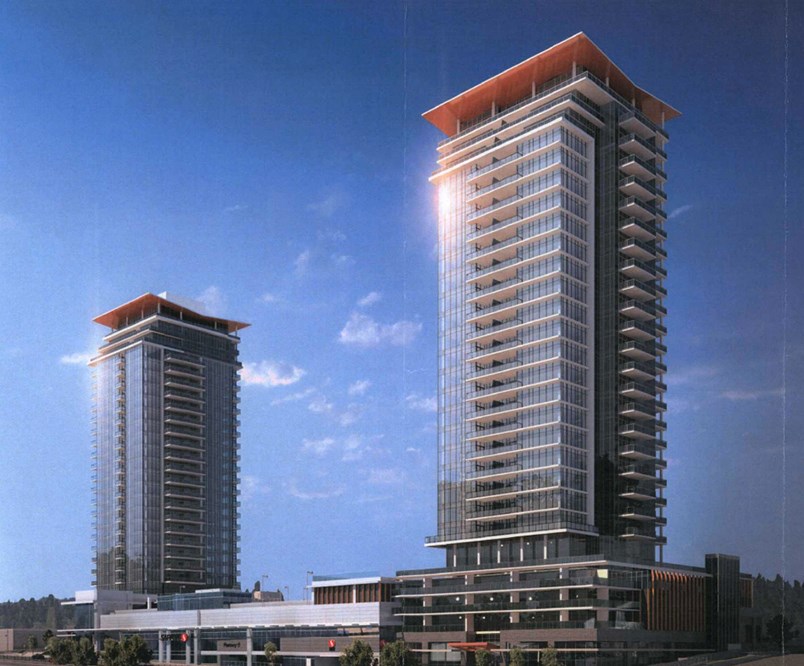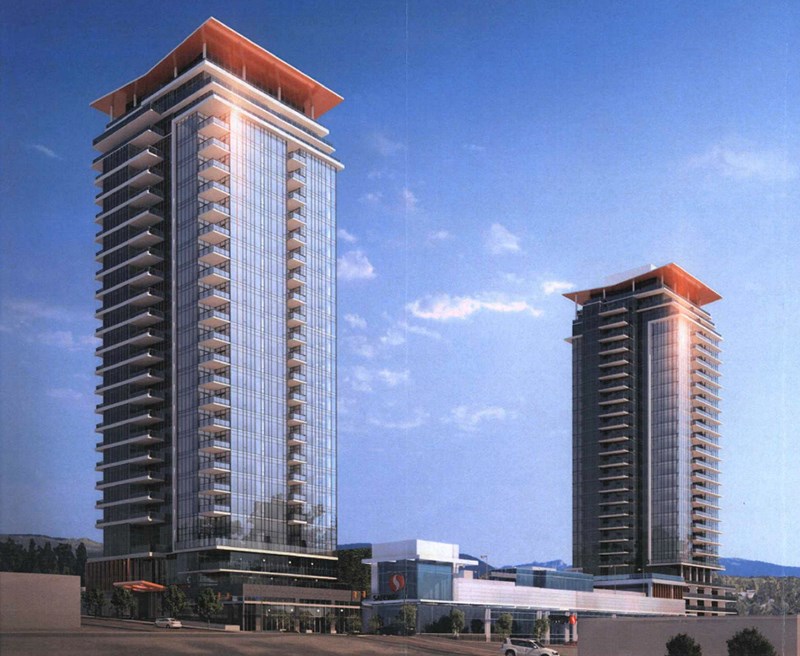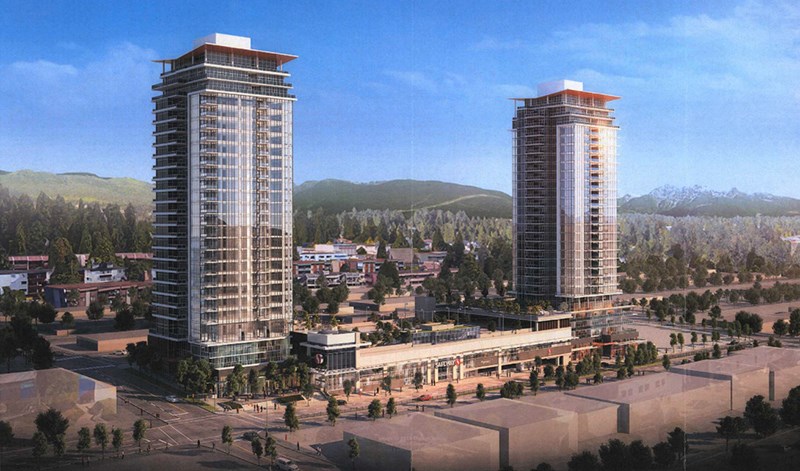Coquitlam city council took its staff to task for making a recommendation that goes against a cap on tower heights in Austin Heights it approved just last summer.
But the twin tower project on Austin Avenue is going to public hearing anyway.
In January, Beedie Living revealed plans for highrises to bookend the new Safeway currently under construction. But now Beedie is asking for a variance to allow it to exceed the 25-storey cap council put on as part of its updated Austin Heights neighbourhood plan announced in July 2017.
The proposal calls for 170 units in the 26-storey west tower and 186 units in the 27-storey east tower. A minimum of 10 non-market housing units would be included with the Vancouver Resource Society providing them to people with disabilities.
A staff report said Beedie believes due to the sloping site the city should consider the height from the north side along Ridgeway Avenue where both would look like they were 25 storeys. Doing so would provide the affordable housing it is proposing and maximize the density the zoning permits.

Staff supported the variance request because of the significant 21-foot grade difference, equal to approximately two storeys, and the challenges it presents, as well as the benefit of additional affordable housing.
But several councillors at Monday's council meeting were upset with planning department staff for recommending the variance be permitted.
Coun. Dennis Marsden wondered why bother to put a limit in place and then have staff recommend not following it on the first application made.
“What happened to the 25-storey cap?" asked Marsden, who added the elevation issues were just an excuse. “If I’m a developer [in Austin Heights] why would I even consider 25 storeys.
“Where’s the line going to be?”

Mayor Richard Stewart said Beedie Living knew there was going to be a 25-storey limit when it bought the site, and there is no other apparent reason to ask for the variance "other than they don't want to do it or don't feel like it." He felt there would be public backlash if it is approved.
"I don’t like it when we get criticized for doing what the applicant is asking us to do," said Stewart, who voted against first reading of the proposal and sending it to public hearing.
Beedie also wants a variance to allow a portion of the parking lot for the east tower to be above ground because water table issues would make the cost of underground parking prohibitive. The above-grade parking would be hidden by residential and commercial uses or screened with metal panelling.
The new store is scheduled to open next summer. Part of the project would be on land formerly occupied by a Chevron gas station which is currently being remediated.




