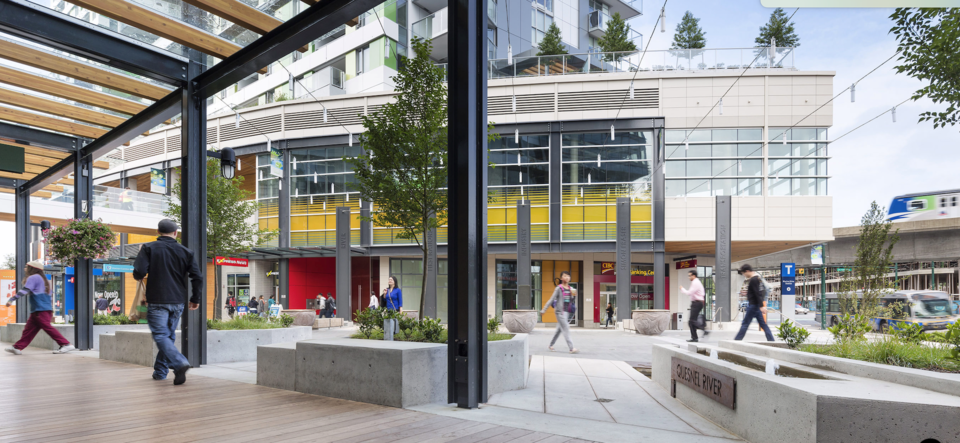Once upon a time, mixed-use transit-oriented development was going to revitalize cities and be the backbone of complete, compact communities from the Burrard Peninsula to the Fraser Valley.
But now, the station nodes themselves are being asked to deliver a complete range of offerings that meet a range of civic objectives, addressing the housing crisis, creating jobs space and providing the services and public spaces that transform places into destinations.
Part by design, part by circumstance, PCI Group has had a front-row seat to the transformation. It broke ground with its Crossroads project opposite Broadway-City Hall station in 2008, which densified an under-utilized site in a way that anticipated the opening of the Canada rapid transit line the following year. It built on the model with Marine Gateway in South Vancouver, completed in 2016 at the Marine Drive station and bus loop with a combination of office, residential, retail and entertainment uses. Meanwhile, King George Hub in Surrey was moving forward with five phases of residential, retail and office space anchored by Coast Capital Savings Credit Union.
Translink now a developer
TransLink was a supporter of both projects, but now, in parallel with extension of the Millennium line west under the Broadway corridor in Vancouver, PCI is undertaking projects at South Granville and, in direct partnership with TransLink, at Arbutus.
“It builds on a lot of work that we’ve done adjacent to TransLink as neighbouring stakeholders, particularly at the stations,” Tim Grant, president of PCI Developments Corp. said of the Arbutus project, announced March 30. “We’re approaching it like the other transit-oriented developments we’ve done, and all the same really important principles.”
The project makes use of two parcels, one owned by PCI and the other by TransLink, and will primarily deliver rental housing, including 20 per cent secured for below-market tenants, with retail at grade and space for the Jewish organization Ohel Ya’akov Community Kollel.
Relaxed parking requirements reflect the mix of uses as well as proximity to transit, something that was a sticking point at Crossroads, where municipal parking requirements outstripped actual need.
Relaxed height requirements are also part of the bargain, creating added density that makes more homes for more people more viable, something important to rental projects that need to generate cash flow but face limited room to raise rents. With more units, the rents each one needs to achieve to generate break-even cash flow is reduced, and even below-market rentals can become viable.
The planned Arbutus project will have up to 30 storeys, or more than 200 rental units, whereas Crossroads had just 88 condos across eight storeys.
“To get below-market rental housing, you need the height and density,” Grant says. “In the days of Crossroads, the height parameters were very strict, and as a result a development like that ended up as condo housing with a significant retail component.”
The enthusiasm for mixing uses is seen adjacent to transit, too. Just about any major redevelopment project nowadays benefits from delivering some element that meets civic aspirations. It’s become a strategy for purchasing social licence, often, or lending a sense of place or identity to a project.
For example, some developers of multifamily rental projects in the Lower Mainland are considering adding lobby bars, co-working space and entertainment uses to projects to create a greater sense of place and frame rental projects as communities rather than simply accommodation.
Tenant mix matters
But the challenge of ensuring a harmonious whole, post-construction, hinges on good planning, from how the spaces are broken up to the way operating expenses are allocated to the specific sections or user groups.
“One of the most important things to get right in the planning stages is the easement agreements and having those in place,” said Karen West, operations director, sales and marketing with Boffo. “They’ve got to be well thought-out … so everybody can live as harmoniously as possible.”
This includes elements of operations that may be a low priority at construction, like parking and garbage access, and even window cleaning.
“The bylaws and budgets really require a lot of thought and planning,” West said. “We spend a great deal to make sure those are set up as accurately as possible.”
The right mix of occupants is also important.
“We are so hands-on with the occupancy side of things that we don’t ever pull away from our projects.”
“We’ve learned from experience. We’re really selective with our tenant selection process,” she said, noting that a project like the Smithe in downtown Vancouver has been slow to lease up as the market has emerged from COVID-19, but that Boffo has been willing to be patient.
“The Smithe is testament to this. We’re really happy to let it sit longer than we’d like to ensure that we get the right fit, the right tenant in,” she said. “We put a lot of thought into the day-to-day, how these businesses can run effectively.”


