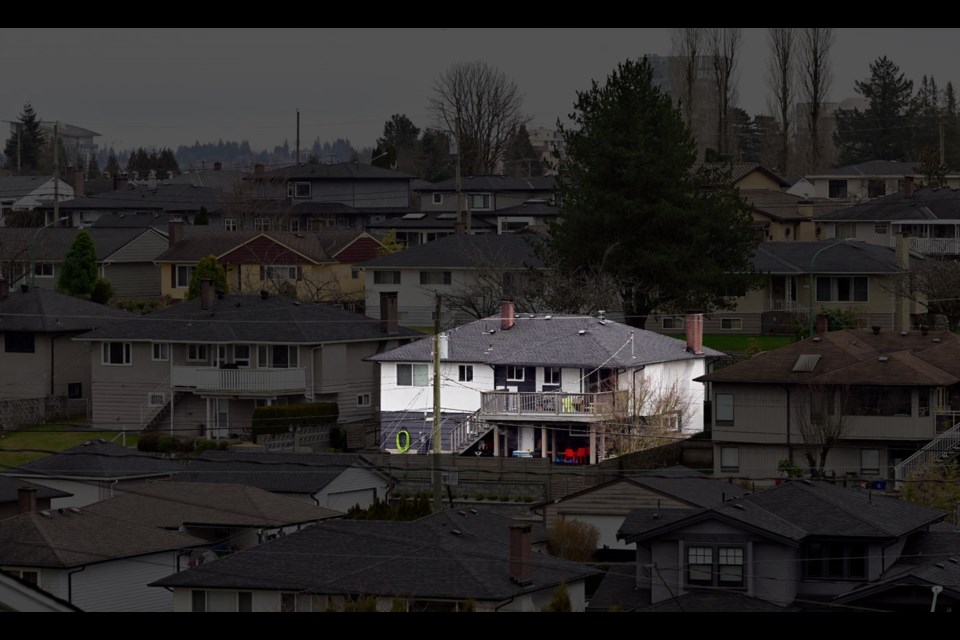It’s the dawn of a new age in Burnaby.
Starting next month, the city will have no more single-family zoning.
On June 10, Burnaby council approved the bylaws that condensed all 12 existing single- and two-family residential districts into just one: the “small-scale multi-unit housing district,” or SSMUH, taking its name from provincial regulations.
The province announced last November it would require all B.C. cities with a population of more than 5,000 to permit:
- Three units on lots up to 280 sq. m. (3,014 sq. ft.)
- Four units on lots greater than 280 sq. m. (3,014 sq. ft.)
- Six units on lots at least 281 sq. m. (3,025 sq. ft.) and within 400 metres of a bus stop with frequent service
The changes approved by council this week will affect all 30,933 residential lots in Burnaby, most of which are more than 280 sq. m. (99.6 per cent of those lots), meaning almost all local lots will now be zoned for at least four units.
About 38 per cent of the lots are within 400 m of a frequent transit network and will be zoned for up to six units.
When the bylaws go into effect July 1, there won’t be any rezoning required to build three to six homes on those lots.
The “SSMUH” homes can be stratified for ownership or rented out.
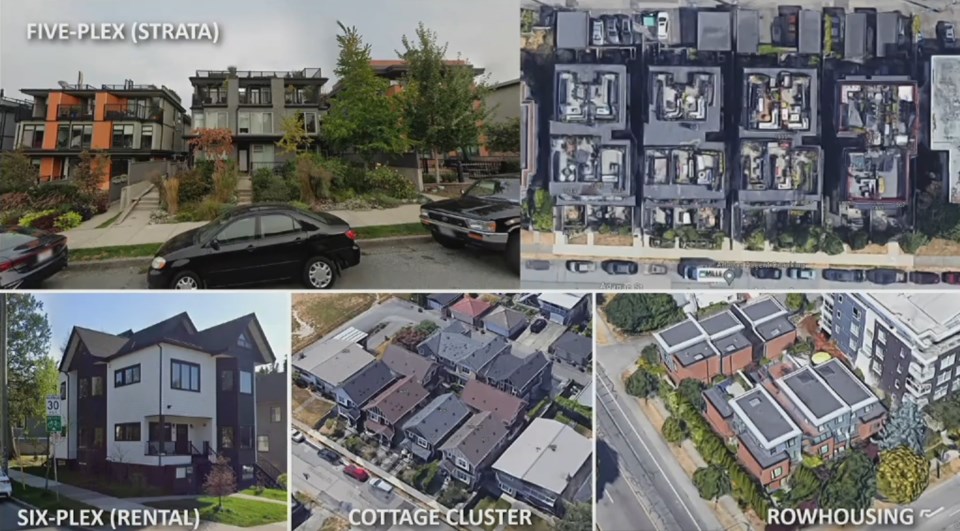
To make the homes “family-oriented,” the city will require at least one three-bedroom home on lots with one to three units and at least two three-bedroom homes on lots with four to six units.
Laneway homes, introduced in Burnaby last September, will still be allowed but they will now be regulated the same as any other principal building on a lot, according to the staff report.
The city will use regulations for heights, setbacks and lot coverage to “define the box” that housing can be built within, instead of calculating based on the previous rules using “floor area ratio” and “gross floor area.”
Planners say this will simplify the building process.
For lots within 400 m of a bus stop with frequent service, the province has also mandated that the city cannot require any on-site parking.

Rowhomes as new ownership model
While “SSMUH” is one broad category of housing, the city hopes to encourage another model: fee-simple rowhomes.
Side-by-side rowhouses are, by definition, on their own separate legal lots.
The fee-simple ownership model would allow residents to own the land their home is on, as an alternative to strata ownership, city planner Andrew Macauley told the city’s planning and development committee in April.
Johannes Schumann, director of neighbourhood planning and urban design, said rowhomes integrate “very well” into single-family neighbourhoods.
Ed Kozak, general manager of planning and development, said rowhomes aren’t common in the region but are gaining popularity as land becomes scarcer and the desire to own fee-simple land continues.
Additional units, like a basement suite or laneway home, would be required to be a form of rental housing, giving the opportunity for homeownership with a “mortgage-helper rental,” Schumann said.
What will multiplex housing in Burnaby look like?
At the committee meeting in April, Macauley laid out a variety of possible configurations for multiplexes on Burnaby lots, from triplexes to sixplexes to cottage clusters.
Schumann told the Burnaby NOW there are more than 100 variations of how a single lot could be developed under the new rules.
Before the provincial changes were announced, a city survey from last summer found there was “strong support” in the 1,143 responses to support four units on residential lots and up to six on properties near transit.
About 70 to 80 per cent of respondents supported or strongly supported the ideas.
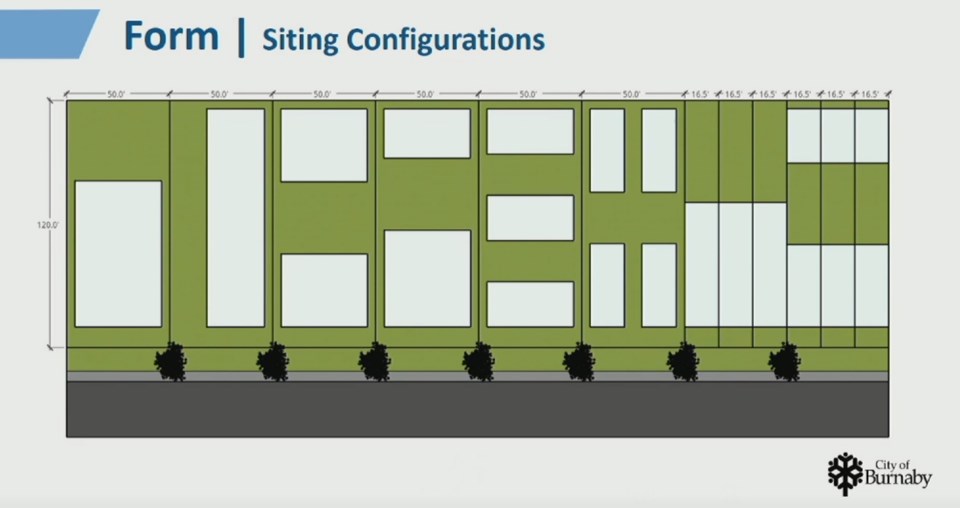
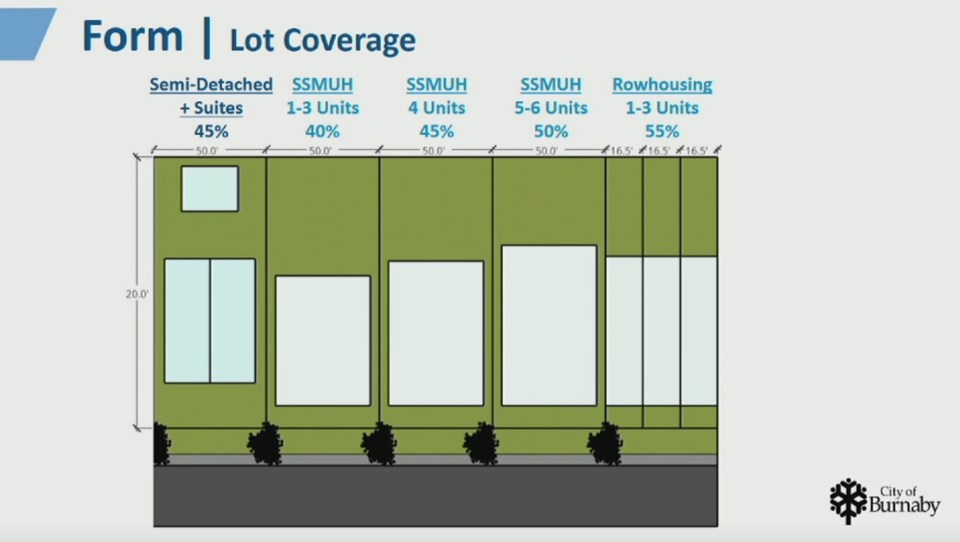
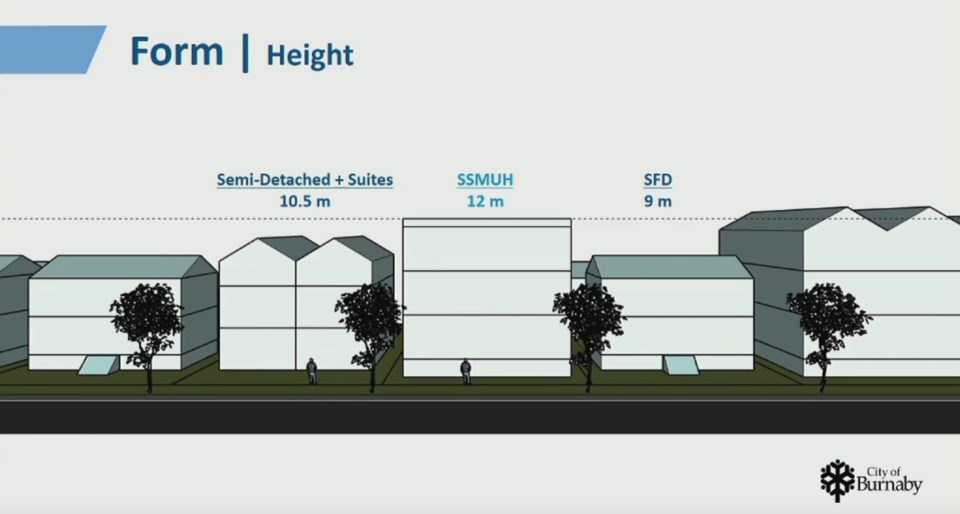
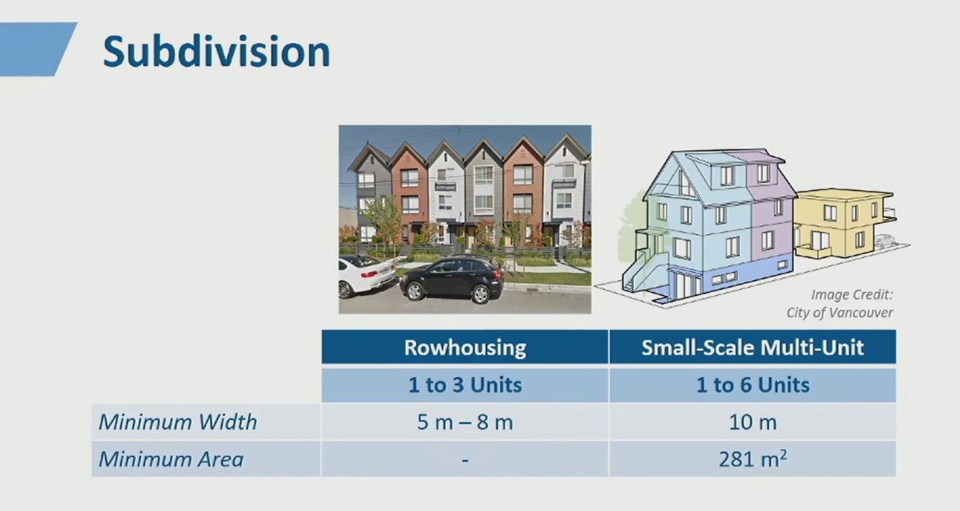
For more information on the new zoning, check out the city’s summary of changes, bylaw amendments and the zoning bylaw rewrite project website.
The city is in the process of updating its zoning bylaw as a whole to modernize and simplify regulations that were originally adopted in 1965.
