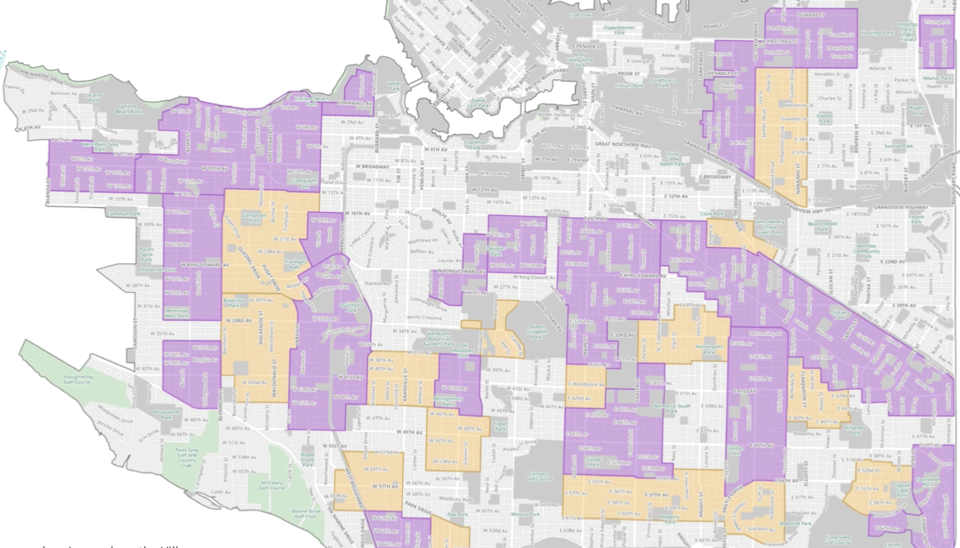A proposed zoning map released by the City of Vancouver reveals multiple areas across the city where social housing towers of 15-20 storeys would be allowed to be built in what are largely single-family neighbourhoods.
The map provides a geographical view of what the City’s proposed “social housing initiative” aims to achieve in allowing such density in areas from West Point Grey to Boundary Road.
If approved by city council, the initiative would eliminate the need for individual rezonings for most social and co-operative housing projects — an often costly and unpredictable step, according to the City, which is hosting public information forums on the initiative, beginning June 19.
“Social housing supports a wide range of people, including seniors, families with children, essential workers like early childhood educators and individuals transitioning out of homelessness,” said the City in an email from its communications team.
“By streamlining the approval process for social, supportive and co-operative housing, this proposal helps get much-needed homes built faster.”
The City said many households in Vancouver spend more than 30 per cent or even 50 per cent of their income on housing, with more than 5,600 households on BC Housing’s wait list for social housing – up 28 per cent in the past five years.
'High costs and economic uncertainty'
Currently, most non-market housing projects are required to go through a rezoning process.
“Removing this process can save cost and reduce one to two years to the process of building a new project,” the City said.
“Streamlining municipal regulations for social housing is particularly important now when new projects face high costs and economic uncertainty.”
Eligible projects would still need to get a development permit, which includes in most cases notifying surrounding properties and neighbourhood groups and collecting public comments on the proposal.
The proposed initiative stems from a motion city council passed in December 2022, which directed staff to reduce barriers to building non-profit, co-operative and social housing and allowing it to be built without rezoning in every neighbourhood.
Veteran planners Michael Geller and Lance Berelowitz have been paying close attention to the map released by the City, which highlights major pockets of Vancouver in purple and orange.
The purple areas are proposed zones for social housing towers of 15-20 storeys in future Vancouver Plan neighbourhood centres. The orange zones would allow social housing up to six storeys in what the City refers to as Vancouver Plan villages.
'Literally preposterous'
In a Zoom call with BIV, Geller and Berelowitz emphasized they are not opposed to social housing — and agree it should be built across Vancouver — but not at the scale proposed in the City’s initiative.
Geller, a retired developer, currently works as a development consultant and was the Canada Mortgage and Housing Corporation’s program manager of social housing for a period in the 1970s.
Berelowitz is the founding principal of Urban Forum Associates, former chair of the City’s planning commission and served on Vancouver’s urban design panel. Berelowitz lives in Mount Pleasant and Geller in southwest Vancouver.
They both advocate for shorter buildings and attention to urban design.
“The juxtapositioning of a 15 to 20-storey building on a street lined with two and three-storey buildings — that's my concern,” said Geller, who has an appointment to meet with Josh White, the City’s general manager of planning, to voice his concerns.
The City said in its email that the areas on the map highlighted in purple were identified based on the Vancouver Plan, which guides how the city will grow and change over time.
“A key direction of the Plan is to increase the supply of social and supportive housing by using tools like updated land use policies, city-led rezoning, financial incentives and more streamlined approval processes,” the City said.
In viewing the map on his computer screen, Geller said the idea of a 15 or 20-storey social housing project along Broadway “could be perfectly fine.”
But pointing to some of the largely single-family neighbourhoods, he said “to put a tower on these streets, from an urban design and planning perspective, is literally preposterous.”
'Radically transform'
Berelowitz said if the zoning map is approved, the policy would transform the spatial, urban form of Vancouver — on top of what residents are already seeing with the number of towers being built along the Broadway corridor under the Broadway Plan.
“When you add this to the Broadway Plan, it's going to radically transform the city into something that I don't think people realize [or know] what's coming, however long that might take,” he said.
“What worries me is that this is just going to happen without any real thoughtful and nuanced conversation around other forms of housing and scale of development that have served Vancouver very well in the past.”
The Housing Vancouver Strategy calls for 10,000 social, supportive and non-profit co-operative housing units for low-income residents to be built between now and 2033.
The housing includes 2,500 co-op units and 2,500 homes for people experiencing or at risk of homelessness, with 1,500 of these having on-site supports.
The City is hosting information sessions about the social housing initiative at Champlain Heights Community Centre (June 19 from 5-7 p.m.), Kerrisdale Community Centre (June 24 from 5-7 p.m.) and Trout Lake Community Centre (June 26 from 5-7 p.m.).
A virtual session is being held June 25 from 6-7:30 p.m. To attend, register at https://www.shapeyourcity.ca/social-housing.
X/@Howellings




