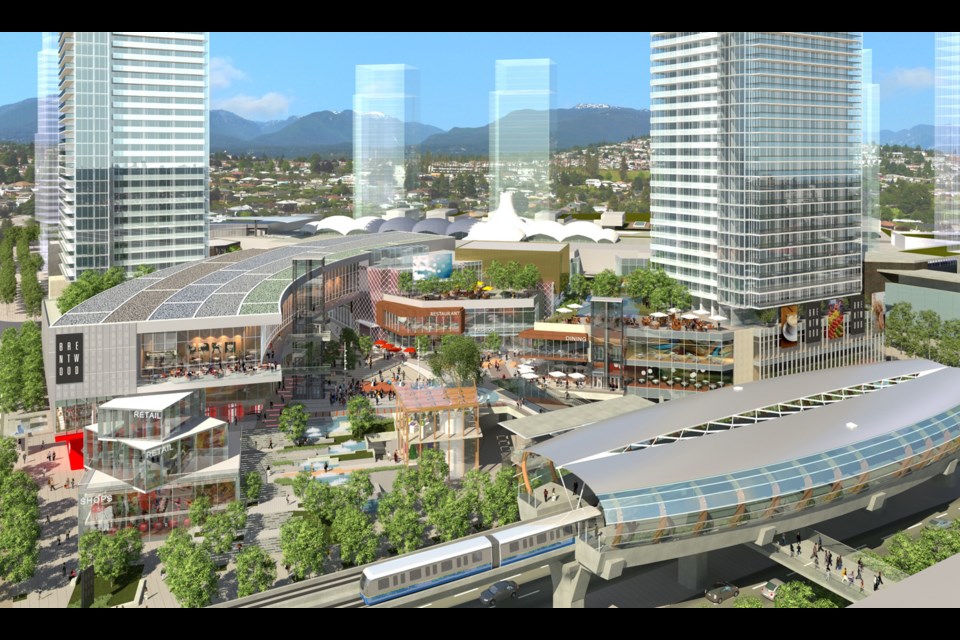Council has pressed pause on moving Brentwood Town Centre’s first proposed 53-storey tower forward, at least until residents’ issues are addressed.
At the March 3 meeting, Burnaby city council tabled Shape Properties’, the owners of Brentwood mall, rezoning application for a 53-storey tower atop a three-storey commercial podium at the corner of Willingdon Avenue and Halifax Street. The application was due to receive second reading at that meeting.
Mayor Derek Corrigan told the Burnaby NOW the reason why council tabled the proposal is so staff can address the issues brought up at a recent public hearing.
“We’re going to wait for the report,” he said. “We don’t want to move along yet until staff responds to the issues raised by the public.”
On Feb. 25, city hall’s council chambers were packed with residents to discuss the tower’s rezoning application. At least 100 people attended and raised various issues including rat-runners, parking and traffic problems. Overall, most speakers favoured Brentwood mall’s redevelopment.
As the Burnaby NOW previously reported, the 53-storey tower is expected to have 591 apartment units. About 300 of the units will be built for the purpose of being rented, which will be owned and operated by the developer. The first 25 floors will be for rental units, the upper 27 floors will also be strata, and there will be 30 adaptable units.
The minimum unit size for the one-bedroom units will be 538 square feet, and smaller one-bedroom units are intended to “provide a level of affordability for new home ownership and rental,” a city staff report states.
The tower proposal includes a 14,600-square-foot indoor area with a fitness facility, media room, games room, business and study centre, music room, kitchen and dining area.
There’s also an outdoor amenity area with a fitness space, outdoor seating, children’s play area, barbecue area and rooftop landscaping.
“A significant public art piece will be provided at the entrance to the west mews off Halifax Street, acting as a strong visual reference to the proposed development,” Lou Pelletier, director of planning and building, states in the report.
Council previously approved a cash-in-lieu contribution of about $5 million as a density bonus from the project, as well.
The 53-storey tower’s proposal received first reading on Feb. 3. After second reading, the application proceeds to third reading and final adoption before Shape Properties can start building.
The rezoning application for the second residential tower on the other side of the parking lot is expected to follow for the Brentwood mall redevelopment.



