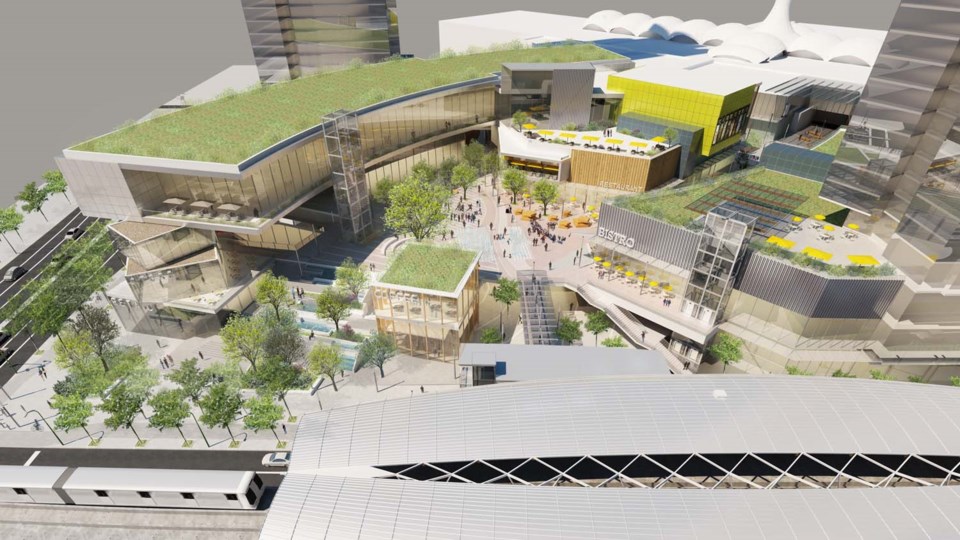Look, up in the sky! It's a bird. It's a plane. No, it's the new Brentwood Town Centre.
The North Burnaby mall is undergoing a complete redevelopment and Shape Properties, which owns the centre, has dubbed it "The Amazing Brentwood."
Shape Properties announced plans for the first phase of redevelopment in a recent press release. The rezoning application for the first phase goes to public hearing at city hall on Nov. 26. For a story on the public hearing, click here.
The first phase is planned for the front 10 acres of the property and would connect to the Brentwood Town Centre SkyTrain station at Willingdon Avenue and Lougheed Highway, according to the release.
Preliminary work has already begun on the site, in advance of the groundbreaking, according to Darren Kwiatkowski, executive vice-president of development for Shape Properties.
"There's a number of site services that need to be relocated before we can dig the hole," he said in a phone interview Wednesday, adding the bus loop will be moved as part of the master plan for the site.
The first phase plans include turning the mall's huge parking lot in front of the SkyTrain entrance into a central plaza, which "seamlessly engages and connects transit passengers, pedestrians and cyclists along Lougheed Highway and Willingdon Avenue to the Brentwood SkyTrain station, commercial retail and restaurant services and future office and residential uses on site," Lou Pelletier, the city's director of planning and building, stated in a report regarding the rezoning application.
"It is believed that the proposed development concept achieves design excellence and represents a signature transit-oriented, mixed-use development," he added. "The planned connections to SkyTrain, bus service, arterial roadways, enhanced pedestrian and cycling routes is achieved as planned."
Plans for the first phase include two residential highrises, more than 350 shops and services, a high street and a public plaza.
Shape plans to start selling residential units next spring, according to the press release. Rennie Marketing Systems, a real estate sales and marketing firm, is in charge of the marketing.
There will be separate public hearings for the two highrises early next year, but Kwiatkowski said Shape is fairly confident the process will go smoothly, as the master plan has already been approved and the plans for the highrises match what was in the master plan.
Shape is working through the site-specific rezoning application process for the first phase, which is done concurrently with the preliminary plan approval (or PPA) process, he explained.
"Once we get the PPA, we can start selling," Kwiatkowski said. "So we're overlapping the end of this process with telling people, come spring 2014, that's when we expect to have the approvals finished that we can sell."
Currently, Shape expects the first phase to be completed by the end of 2017, he added.
The entire Brentwood development plan is divided into four phases, which include 10 residential towers - with a structure capable of accommodating one more in the future - possibly ranging in height from 20 to 70 storeys depending on the location, and two office towers ranging in height from 30 to 40 storeys.
Shape Properties plans to unveil more information in the new year, when the company opens its 14,000-square-foot presentation centre.
For more information, go to www.theamazingbrentwood.com.



