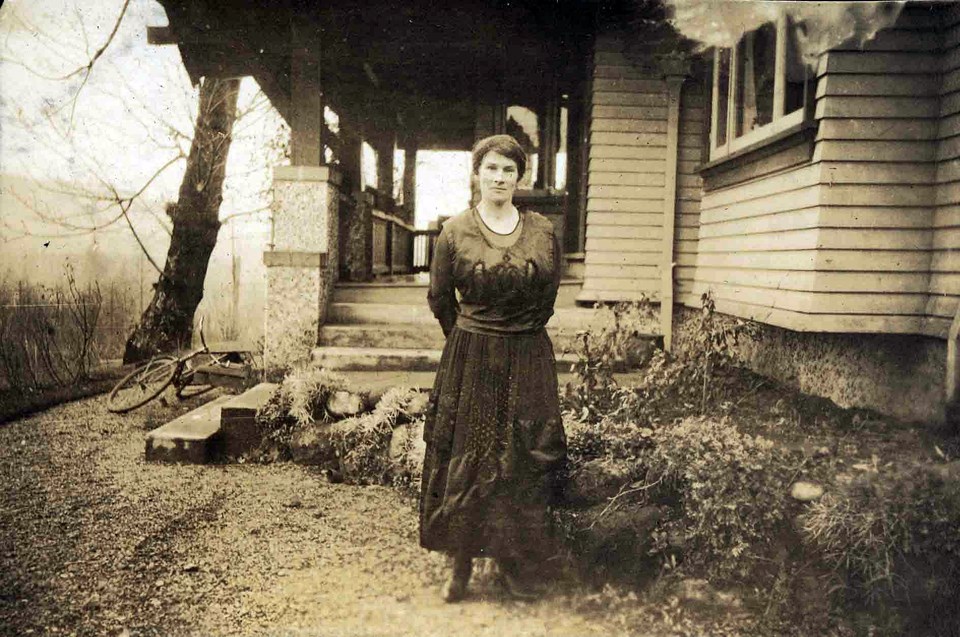A Deer Lake house designed by the same architect who was behind the Burnaby Art Gallery building could be headed for heritage protection.
Under current zoning regulations, the owners of the 1914 Alice and Robert Travers Residence at 7828 Stanley St. could tear down the two-storey, wood-frame building and build a new house, according to a report presented to the city’s community heritage commission this month.
But the owners and the city want to protect the house as a designated heritage site.
The Travers Residence is one of only a handful of buildings left in Burnaby designed by Robert Mackay Fripp, the architect behind the Fairacres buildings, including the Ceperley Mansion (now the Burnaby Art Gallery), at 6344 Deer Lake Avenue.
“The Alice and Robert Travers Residence is a significant landmark in the historic Burnaby Lake neighborhood and its preservation provides a good opportunity to retain and interpret the early history and heritage of Burnaby,” stated the report.
The Art & Crafts-style house isn’t currently protected by a heritage designation or any other heritage bylaw, but it is listed on the Burnaby heritage inventory.
So the city’s planning and development department has worked with the owner to develop a proposal with a heritage revitalization agreement that would see the property divided into two lots.
On one lot, the Alice and Robert Travers Residence would stay in its current location, protected by a heritage designation bylaw and heritage revitalization agreement. On a smaller lot to the south west, the owners could build a new house, also fronting Stanley Street, according to the report.
“The provision of an additional lot would assist the property owner with additional revenue in order to preserve and restore the heritage building,” stated the report.
The heritage house is in “excellent condition” and a “highly visible landmark” on Stanley Street, the report said.
Under the heritage revitalization agreement, the house would undergo restoration work, including the reintroduction of a front porch that was removed in the 1920s.
“The porch is the main piece of conservation work that we are asking for,” a staff member said at the heritage commission meeting.
The commission received the staff report and voted to recommend city council authorize the preparation of heritage revitalization and heritage designation bylaws to be sent to public hearing at a future date.
A heritage designation bylaw would permanently protect the Travers Residence with a covenant registered on its land title, regardless of who owns it, according to staff.
Follow Cornelia Naylor on Twitter @CorNaylor
Email [email protected]



