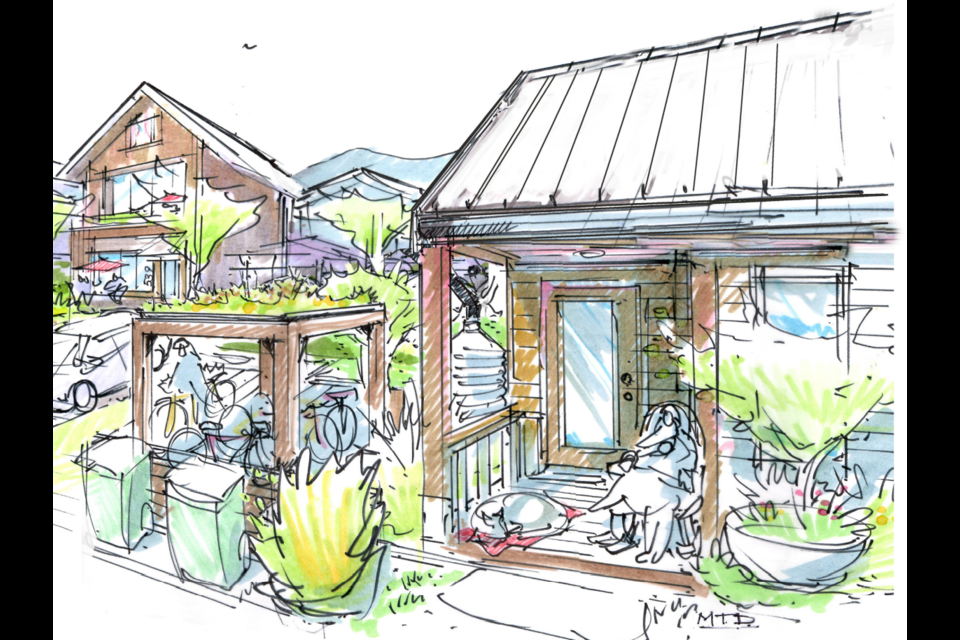Laneway homes could be approved in Burnaby by fall 2023, according to a new city report.
As Burnaby looks to hit its target of adding 14,940 housing units by 2030, it is in the process of diversifying its housing stock to include “missing middle” housing.
That includes multiple residential units on the same lot, like duplexes, triplexes, fourplexes, rowhomes, lowrise apartments, secondary suites and laneways.
After a summer of public outreach on creating missing middle housing, particularly laneway homes, the city has come out with a new engagement report, outlining what residents want to see in these new options.
Earlier this year, a total of 2,550 respondents completed Burnaby’s housing choices survey — the city said it was the highest number of responses received from any city survey at the time.
The report said participants felt a “sense of urgency” and wanted “more diverse housing options as soon as possible.”
They suggested a streamlining the approvals process, including pre-approved designs, limiting public consultation for projects and reducing the length of the permitting process.
Looking at laneways in Burnaby
The potential options for building a laneway involve a Tetris-like game of triangulating priorities — if you want a bigger laneway home, you might have to settle for a smaller yard, and if you build it taller, you could get a carport underneath.
Trade-offs are part of the process, residents noted in the engagement.
Participants frequently advocated for flexibility in housing choices, including the number of storeys and building heights, parking, setbacks, outdoor spaces and landscaping, among others.
There was support for taller laneways of two or three storeys to allow for more open space on smaller lots.
Accessibility was noted as important, with features like at-grade, no-step entrances and options for one-storey laneways (though some worried one-storey laneways might have too large of a footprint on smaller lots).
Two-storey laneways were generally supported, with some debate about whether using space below ground would negatively impact livability, while three-storey options caused some concerns over being too tall.
Some participants worried about laneway heights in proportion to the main home.
Parking and greenspace
Parking made up a large part of the discussion, with some agreement that one covered parking spot would be enough and three spaces too many.
The report said there was “strong support” for carports and cantilevered designs of the home (a projected structure attached at one end) that would provide covered parking with the opportunity to use the second floor for living or outdoor space.
“Some residents also shared that the number of parking spaces should depend on proximity to transit, where areas better served by transit could reduce parking requirements,” stated the report.
There was a mix of opinion regarding laneway outdoor space, with some preferring side and rear yards, while others preferred a setback yard facing the lane – though some had concerns this would reduce privacy for the main house.
The conversation around setbacks (how far a building can be from the property line) was detailed, with some participants wanting to maximize living space by reducing setbacks, and others not wanting the laneway to be as wide as the lot.
Smaller setbacks were considered more appropriate in urban areas with smaller lots.
Many were interested in using rooftops as private outdoor space.
Some wanted to see windows on all sides of a laneway, while others expressed worry about privacy for windows and balconies looking onto the lane and neighbouring homes.
Multiple people supported requiring electric vehicle charging.
In general, people “favoured design features that supported livability,” like access to natural daylight, generous windows, private greenspaces and high ceilings.
Laneways that looked “like a home” were appreciated, and many said they wanted laneways to be welcoming spaces that don’t look like garages.
First Nations recommendations
Burnaby asked for referrals from the four First Nations on whose territories Burnaby is located.
The Sḵwx̱wú7mesh Úxwumixw (Squamish Nation) recommended “climate resilient standards” be implemented, like HEPA smoke filters, passive cooling and increased storm water drainage capacity.
The Nation said it wants to see the building design regulations take into consideration future climate impacts, like increased temperatures; increased risk of fire and smoke; increased rainfall and wind; and changes to external flood risks.
It recommended buildings be designed to net-zero carbon emissions standards.
The səlilwətaɬ (Tsleil-Waututh) Nation and kʷikʷəƛ̓əm (Kwikwetlem) First Nation asked to receive updates on the housing choices program; the city report did not state the response of the xʷməθkʷəy̓əm (Musqueam) Indian Band.
What about semi-detached suites?
Participants wanted entrances for basement suites in semi-detached homes to be staggered or in separate locations, with a suite entrance at the side or rear of the home.
(In Burnaby, a semi-detached home is a two-family home with two units side-by-side, where a duplex is a two-family home with the units stacked one on top of the other. Secondary suites are currently not allowed in stacked duplexes.)
A re-occurring idea was to add an accessible rooftop patio or garden to offer privacy and add visual interest to the space.
What’s next for laneways in Burnaby?
Staff are scheduled to bring recommendations for laneway home regulations in early 2023. Public open houses will occur in the spring.
If council approves the program, Burnaby residents could be able to apply for a permit to build a laneway in fall of 2023.
Over the four summer open house workshops, more than 250 people registered, alongside an additional 100 participants for the drop-in open house.
See the city's website for more information on Burnaby’s housing choices program.





