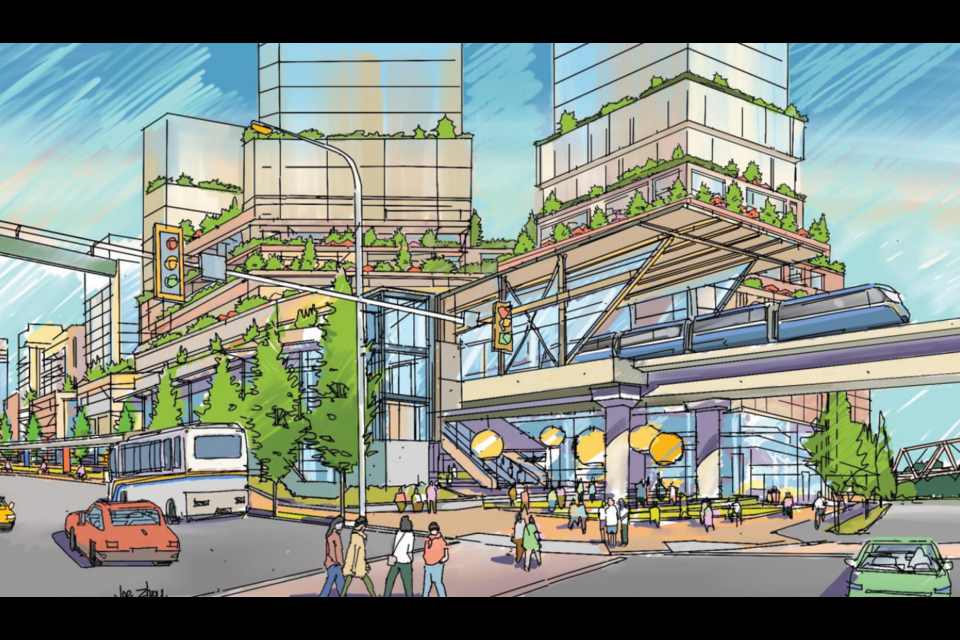Burnaby city staff have finalized plans for two new urban villages in Burnaby.
The Bainbridge and Lochdale urban villages are planned to be communities “bridging the gap” between larger town centres like Metrotown and Brentwood and smaller-scale residential neighbourhoods.
They’ve been designed with multi-family densities and accessible community services, working towards a “15-minute city.”
The plans are intended to guide incremental development over the next 30 years, with shorter-term plans beginning in the denser areas.
The urban villages will provide market and non-market housing options and types, including transit-oriented housing (dense, multi-family apartment housing), low- to mid-rise housing (multi-family apartment housing, often with townhouses at ground level), and ground-oriented housing like triplexes, fourplexes, townhouses and rowhouses.
Streetscapes would be designed as “urban ‘living rooms’” with public art, greenery and open spaces for socializing.
The plans would incorporate weather-protected areas, like awnings over pedestrian and seating areas, universal washrooms and publicly accessible bike facilities like repair tools, air pumps and e-bike chargers along high-traffic routes.
The plans have come out of three phases of public consultation.
Burnaby’s Bainbridge urban village
The Bainbridge urban village, to the northwest of Burnaby Lake and southeast of the Sperling-Burnaby Lake SkyTrain station, includes low-, medium- and high-densities for residential and commercial spaces, as well as land designated for park and community uses.
In the highest density area, buildings could be up to 20 storeys, with a landmark building of up to 25 storeys near the SkyTrain station.
Individual character areas within the Bainbridge urban village include a village centre with public plazas and dense transit-oriented development and a high street marked by retail businesses and a social atmosphere with restaurants and shopping.
Neighbourhood squares and residential cores also make up the character areas.
The report says an additional elementary school may be needed to serve the growing Bainbridge community. The plan also notes that high-density developments will bring “substantial child-care demand” and suggests on-site child-care facilities.
The finalized Bainbridge plan remains mostly the same as the draft plan, though densities in some areas were decreased.
Coun. Pietro Calendino expressed disappointment at the planning and development committee about the lowered densities, especially between Lougheed Highway and Collister Drive.
Coun. Alison Gu said she was concerned whether mobility infrastructure, like pieces of sidewalk and cycling lanes, would be built as development happens, which she said can expose people to unnecessary risk as riders follow a protected cycling lane before it ends and the lane “spits you out into traffic.” Gu hoped safe pedestrian and cycling mobility infrastructure could be pre-established.
The Bainbridge community is home to 1,635 people, according to the 2016 census, with more than half its housing stock (64 per cent) built in the 1970s.
According to city data, 48 per cent of the land is used for housing, most of it single-family.
Plans for the Lochdale urban village in Burnaby
The Lochdale urban village, between Capitol Hill on the west and Burnaby Mountain at its east, has a population of more than 3,000.
Almost half (47 per cent) of its housing stock was built pre-1970.
Character areas of the Lochdale urban village include a village centre oriented towards Hastings Street, between Kensington and Clare Avenues and including the Kensington Square Shopping Centre.
As a public realm space, with multi-purpose plazas, its imagined retail and commercial uses may “spill” onto the street, as in outdoor restaurant patios and retail displays, without obstructing transportation access.
Building heights would range from three to 20 storeys.
A parks district would be characterized by lower-scale four- to six-storey mixed-use and multi-family buildings, with some opportunities for live-work units and artist studios and workshops, fronting Hastings.
Ground-oriented residential areas would incorporate missing-middle housing to the village neighbourhood.
Urban villages in Burnaby
There are 13 neighbourhoods in Burnaby designated as urban villages.
- Bainbridge (SkyTrain access at Sperling-Burnaby Lake)
- Lochdale (Future rapid transit access)
- Heights (Future rapid transit access)
- Capitol Hill (Future rapid transit access)
- Montecito (Frequent transit or local transit access)
- Simon Fraser University (Future rapid transit access)
- Holdom (SkyTrain access at Holdom)
- Brighton (SkyTrain access at Production Way-University)
- Willingdon Heights (Frequent transit or local transit access)
- Broadview (Frequent transit or local transit access)
- Cascade Heights (Frequent transit or local transit access)
- Royal Oak (SkyTrain access at Royal Oak)
- Sixth Street (Frequent transit or local transit access)



