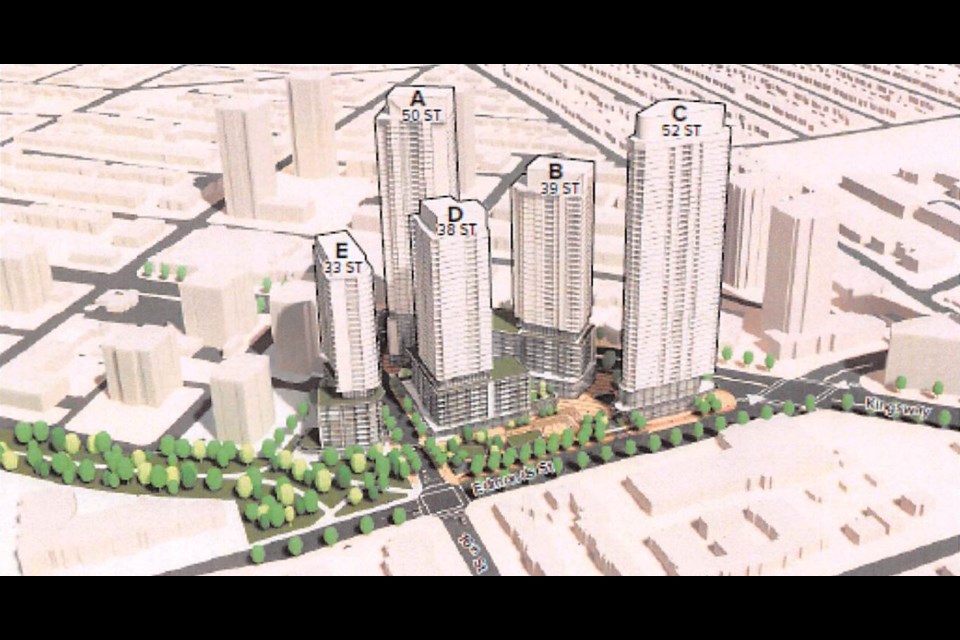What kind of housing should be built on public land?
That’s the question facing the City of Burnaby, as it proposes 66.9 per cent strata condos in a new housing master plan for city-owned land – to the chagrin of one city councillor.
The Kingsway and Edmonds conceptual master plan deals with a 4.5-acre pizza-shaped slice of land in the heart of South Burnaby tucked in the corner where Kingsway meets Edmonds Street. The master plan spans six different properties owned by the City of Burnaby, BC Housing and BC Hydro.
Currently on the property at 7264 Kingsway are the Hall Towers, two midrise residential buildings with 331 non-market apartments owned and operated by BC Housing. The site was formerly home to Burnaby City Hall and the Burnaby Public Library (the library’s Tommy Douglas branch is now across the street.)
The master plan proposes to replace the Hall Towers with five highrise towers between 33 and 52 storeys.
Condos, co-ops, or rentals?
But the makeup of housing ownership in the plan drew the concern of Burnaby Citizens Association Coun. Alison Gu.
The city proposes the Burnaby-owned lands be made up of 1,076 market strata units, 300 market rental units and 233 rental units rented at 20 per cent below the market median, according to the master plan report. That would mean two-thirds of the city’s lands would be market condos, 18.6 per cent market rental and 14.5 per cent below-market rental.
Gu expressed dissatisfaction with that ratio at a council meeting on April 24.
“I personally don’t think that there should be virtually any strata condominiums that the City of Burnaby builds on our own space,” Gu said at council.
She asked how to direct staff to prioritize affordable housing options, including suggesting co-op housing as an example.
“I don’t want it to get to a point where we get to a site-specific rezoning application, and it is completely off-base from what I would imagine or hope for this site to be. ... For example, if we wanted it to be co-op, how we can provide that direction, so that staff or other people are not doing the work and then coming to us and having a vastly different proposal.”
The city’s general manager of development, Ed Kozak, said the unit makeup presents a “baseline business case.”
“You establish a business case, you can understand how much other forms of tenure might be subsidized through those decisions,” Kozak told council.
“You need to understand what level of investment is required in order to secure a level of affordability that council may wish to pursue,” he added.
Kozak said staff will check back with council before coming forward with a detailed rezoning application.
The master plan doesn’t put forward a specific project or tower but guides further development applications for future construction.
The BC Housing portion of the site will replace the 331 rental replacement units for the tenants who will be displaced by the demolition of the Hall Towers and include 875 units rented at 10 per cent below-market rates.
The master plan report states BC Housing’s development will rely on a “large capital injection” from the province due to the “significant amount of non-market housing proposed.”
The proposal will go to a public hearing on Tuesday, May 30.
The Kingsway-Edmonds development
The city proposes “various employment uses” in the Kingsway and Edmonds master plan, including live-work units, office space, retail and commercial uses, child care and community services.
The designs also show public space intended for “a range of uses such as a farmers market, performance spaces, opportunities for passive enjoyment and public art.”
The city plans to build a new north-south road called the Mews, connecting Edmonds Street with Kingsway.
Public consultation saw concerns about the new road, called the Mews, including increased traffic and congestion, as well as jeopardizing pedestrian safety. Respondents preferred a pedestrian and cyclist-only road, or one limited to local traffic only.
Gu raised the issue at council, whether the consultation resulted in any changes to the master plan.
Kozak said the road is intended for local traffic.
“In terms of the road’s design, it’s intended to serve primarily the local residents there and serve all forms of transportation, active and vehicular,” Kozak said.
Public consultation also found some respondents wanted more non-market and below-market rental options.
The city report states the proposal exceeds Burnaby’s policy which requires new condo developments to incorporate 20 per cent of its units as 20 per cent below the Canada Mortgage and Housing Corp.’s median for the neighbourhood.
The city report says, “the proposed housing ownership and affordability options align with the public’s interest in creating inclusive communities.”
Some respondents also expressed concern about the additional density and height of the towers, noting a lack of infrastructure and community services to support that density.
“With respect to height specifically, some responses indicated that the proposed heights do not align with the Edmonds character and expressed concern that they may impact views.”
Respondents also asked to reduce parking requirement to discourage driving; others were concerned there wouldn’t be enough parking.
The city said increased traffic is expected, but it is planning several measures to mitigate traffic.
The master plan suggests the land parcels be reconfigured to “improve site and underground parking efficiency, facilitate road construction and allow for optimal tower placement.” The city may purchase the BC Hydro portion of the land.
For more information on the master plan, see the city’s project website.





