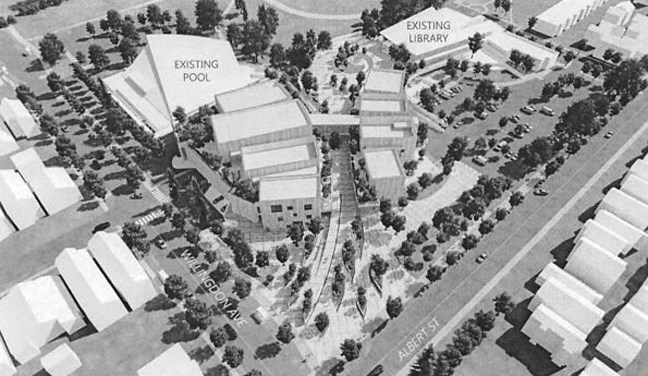A new City of Burnaby staff report outlines plans for an ambitious three-level new community centre at Confederation Park.
Costing an estimated $127 million, the project will add much-needed community space and link the existing facilities together in an arc-shaped design.
“The development of a new community centre within Confederation Park has been identified as a priority community amenity project,” reads a staff report. “The proposed community centre at Confederation Park will supplement the existing civic facilities located in Confederation Park, and help meet the current and projected future demand for community services in the city's northwest quadrant.”
Confederation Park has three large community amenity buildings - McGill library branch (constructed 2001), Eileen Dailly Leisure Pool and Fitness Centre (constructed 1992), and the Confederation Community Centre for Seniors (constructed in 1971 and expanded in 1988).
The design shows new buildings that link to the pool facility and library, with an open promenade – with a “borrowed forest landscape – that bisects the buildings and leads to the rest of the 105-acre park. The third level features a walkway that connects two sets of buildings.
The project will see an expanded fitness facility that includes weight and cardio areas. There will also be a café with an outdoor patio seating area. The centre will also feature more multipurpose and meetings rooms, plus a community kitchen. There will also be a gymnasium area for indoor sports activities.
“The existing facilities were built over different decades on different ground planes, and illustrate varying architectural expression,” says the report. “The complex is no longer adequate to serve the growing community of the Northwest Quadrant of Burnaby. The abundance of asphalt surface parking between the facilities is the dominant feature.”
The project is expected to be completed by the end of 2025.

