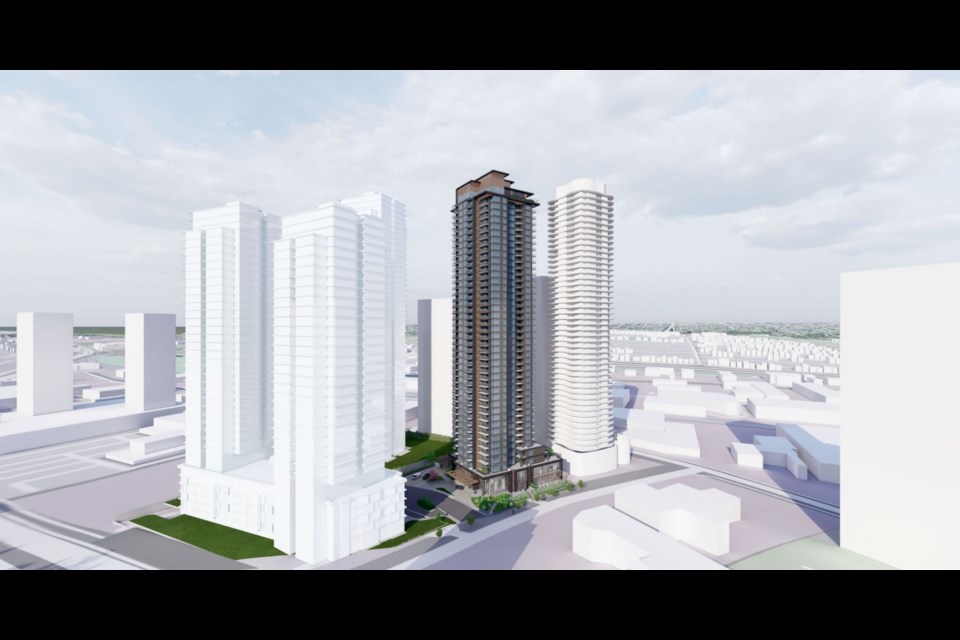There's a variety of rental projects up for discussion at the City of Burnaby's next public hearing.
You can share your thoughts with city council and staff on Tuesday, July 25 about the developments proposed for various neighbourhoods.
Members of the public can attend in-person at Burnaby City Hall (4949 Canada Way) at 5 p.m. or online.
This month's hearing will include a 42-storey condo tower and two different six-storey rental buildings. BCIT's signage is also up on the docket.
Read on to find out about this month's developments. For more information on how to engage in public hearings, see the city’s website.
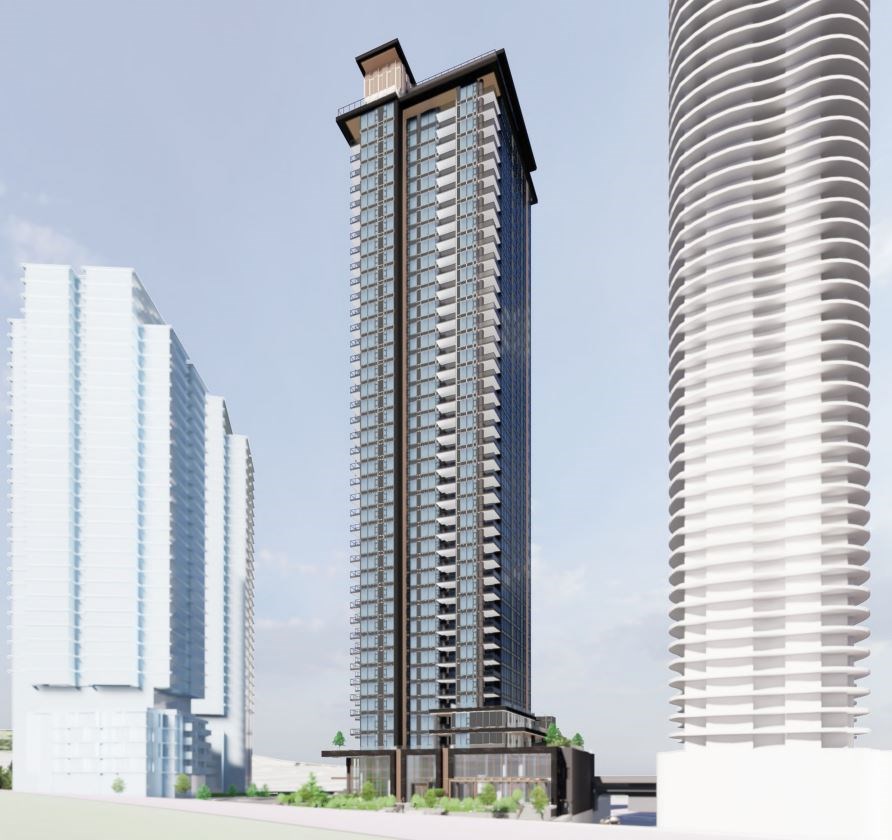
Bassano Master Plan Phase 1: Tower
- Address: 2210 Springer Ave. and portions of 2160 Springer Ave. and 5334 Lougheed Hwy.
- Purpose: to allow construction of a 43-storey highrise condo building with street-front retail and underground parking as part of Phase 1 of the Bassano master plan
- Developer: Boffo Developments
- Neighbourhood: Brentwood Town Centre
- First brought to council: Dec. 6, 2021; Bassano master plan approved July 25, 2022
Details
- Currently on the site are industrial buildings
- 318 strata condo units total
- 124 one-bedroom units (between 626 and 677 sq. ft.); 158 two-bedrooms (between 898 and 986 sq. ft.) and 42 three-bedrooms (between 1,096 and 1,732 sq. ft.)
- 462 parking spaces (the number of parking spots exceeds Burnaby’s minimum requirements by 110 stalls.) The development is about 500 metres from Holdom SkyTrain station, a six-minute walk.)
- Bike parking: 636 secured residential (double lockers) and 110 visitor spaces (bike racks)
- The retail space at ground level will be given to a café, restaurant, outdoor produce shop, child-care facility, or retail store “catering to the day-to-day shopping needs” of neighbourhood residents
- Amenities include work lounges, multi-purpose rooms, fitness facilities, guest suites, music rooms, public art and a “sky lounge.”
- The developer will provide a two-zone transit pass for 15 per cent of the units for two years, a car-share subsidy for a two-year car-share membership for each unit
Burnaby requires 20 per cent of multifamily developments to be below-market rental apartments in the same building.
But for this development, council has allowed the required rental units to be built on another property in the Royal Oak neighbourhood at 5650 Beresford St. (see next development for details).
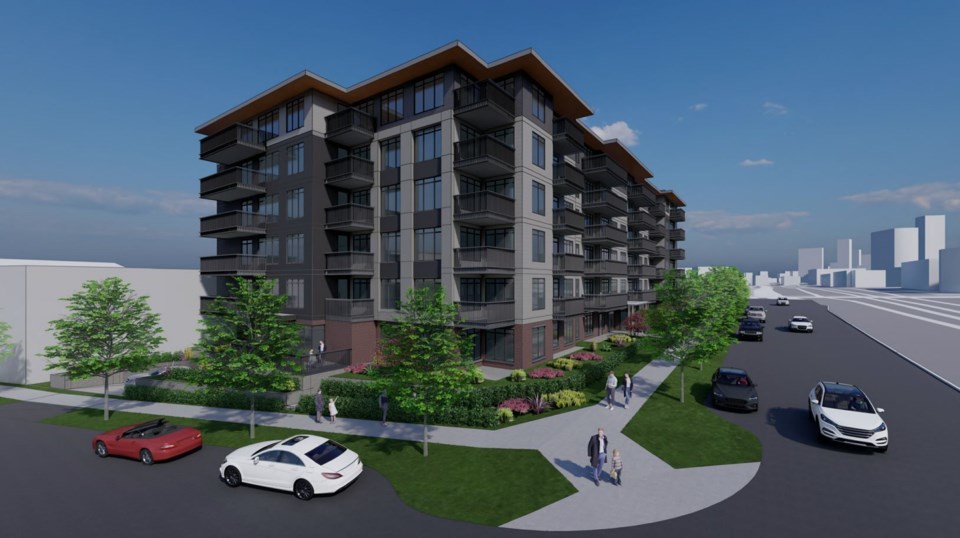
Beresford rental building "swing site"
- Address: 5650 Beresford St.
- Purpose: to allow construction of a six-storey rental building and underground parking
- Developer: Boffo Developments
- Neighbourhood: Royal Oak
- First brought to council: Dec. 6, 2021; council approved transferring the required rental component to Beresford on Oct. 4, 2021
The Beresford site will initially be interim housing (the city calls it a “swing site”) for tenants displaced by Metrotown redevelopment. Burnaby’s tenant assistance policy requires developers build replacement rental units for tenants whose older rental apartments are demolished to make way for new construction. Tenants live in interim housing until the replacement units are built.
The swing site rental apartments on Beresford will be rented at the rates tenants paid in their demolished building.
When Phase 3 of the Bassano master plan is complete, the Beresford units will be rented at 20 per cent below CMHC median rates for Southeast Burnaby.
The city expects Phase 3 to be complete “within 10 years,” but notes market factors can delay construction.
The city proposes including a “sunset clause” that could “terminate” the swing site from operating as interim tenant housing 10 years after the building gains occupancy, at the city’s discretion.
Beresford development details
- 104 rental apartments total
- 12 studio apartments (between 351 and 499 sq. ft.); 48 one-bedrooms (between 538 and 575 sq. ft.); 38 two-bedrooms (between 700 and 762 sq. ft.); six three bedrooms (899 sq. ft.)
- 59 parking spaces
- Bike parking: 215 secured residential (double lockers) and 21 visitor spaces (bike racks)
- Amenities include a multi-purpose room, lawn area, garden plots, communal barbecue and dining area
- A city-owned lane adjacent to the property will be closed and consolidated with the development site
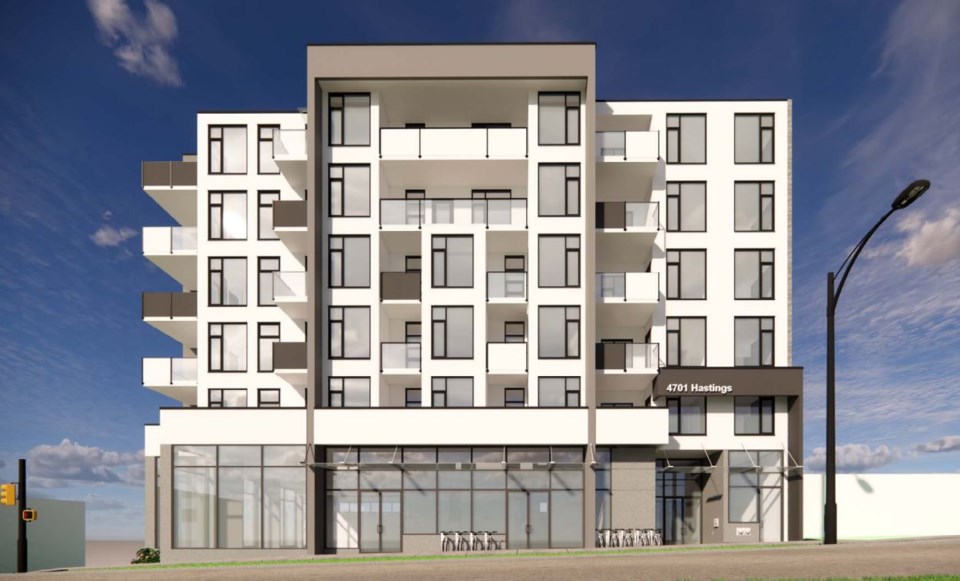
Six-storey rental building in the Heights
- Address: 4701 and 4705 Hastings St.
- Purpose: To allow construction of a six-storey multi-family rental building with commercial retail uses at ground level and underground parking
- Developer: Vittori Developments
- Neighbourhood: Burnaby Heights
- First brought to council: Dec. 7, 2020
Details
- Currently on the site are two lowrise commercial buildings
- 50 total rental units proposed (42 units rented at market rates; four units rented at 80 per cent of median rental rates; four units rented at the median rate)
- Units include 11 studios (492 sq. ft.), 31 one-bedrooms (between 539 and 687 sq. ft.), eight two-bedrooms (between 700 and 821 sq. ft.)
- 63 vehicle parking spaces
- 57 bike spaces
- Amenities include a rooftop with barbecue and seating areas
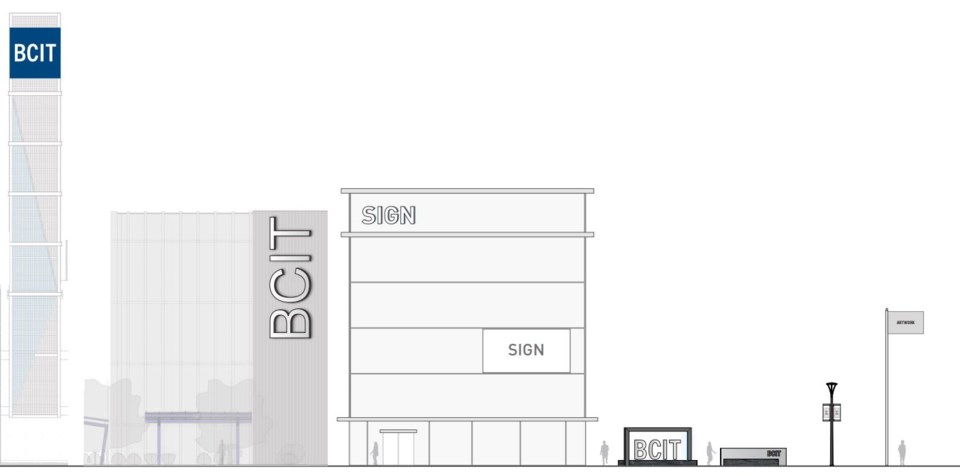
Master Sign Plan at BCIT:
- Address: 3700 Willingdon Ave. and 4355 Mathissi Pl.
- Purpose: to establish a master plan for signage throughout the BCIT campus which would replace the current comprehensive signage plan and will set out the rules for signs across BCIT including large school identity signs, wayfinding signs and building signage
- BCIT is applying for this rezoning
- Neighbourhood: Discovery Place/BCIT
