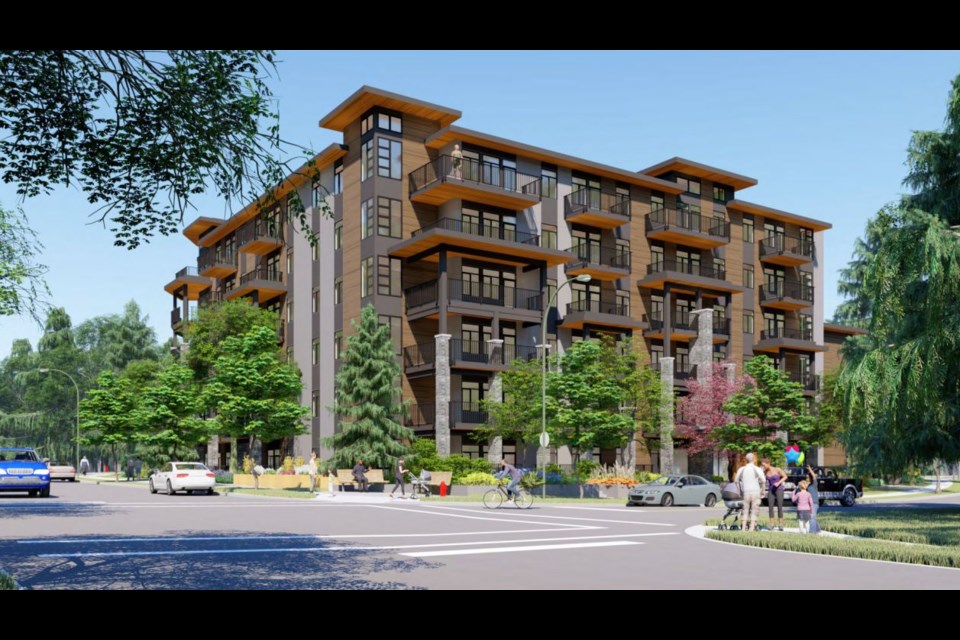Burnaby is building, building, building - what is council considering for new development projects?
You can have your say on developments yet to be approved at a public hearing this Tuesday, June 27 at 5 p.m.
Whether you go in person to city hall (4949 Canada Way) or tune in online over Zoom, you can tell council what you think of the following proposals.
You can also write into council regarding rezoning applications before 2:45 p.m. on the day of the public hearing.
Read the agenda online and click the subheadings to find detailed reports.
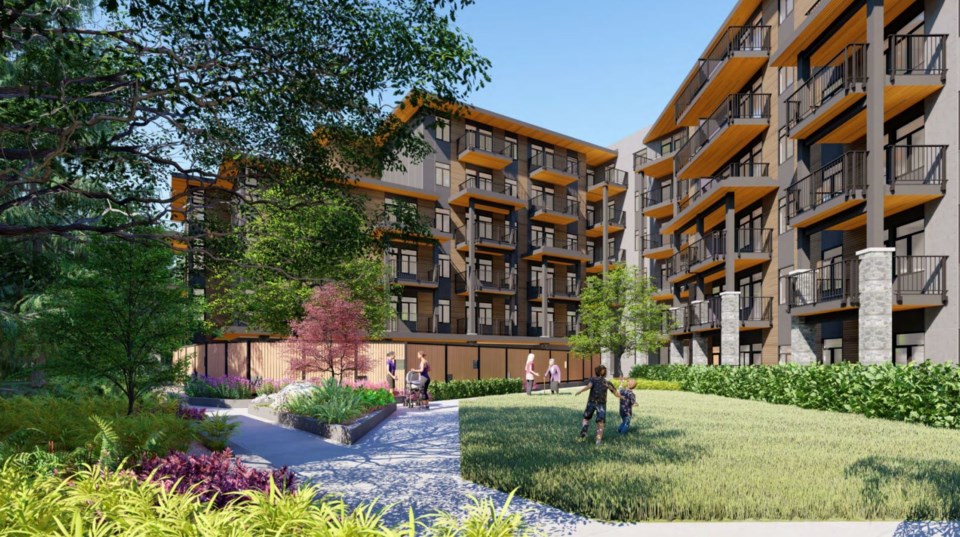
7388 Southwynde Ave.
- Purpose: to allow construction of a multi-family development and child-care facility, including a six-storey non-market rental building
- Developer: Metro Vancouver Housing
- Neighbourhood: Edmonds
- First brought to council: May 29, 2020 / April 4, 2022
The plan:
- The site is a vacant, treed lot at the northeast corner of Byrnepark Drive and Southwynde Avenue. The six-storey purpose-built rental apartment building would have a total of 122 rental units, a 27-space child-care facility, indoor and outdoor amenities.
- The city owns the property and would lease the site to a non-profit society, non-profit housing co-op or government entity for 60 years at a nominal rate.
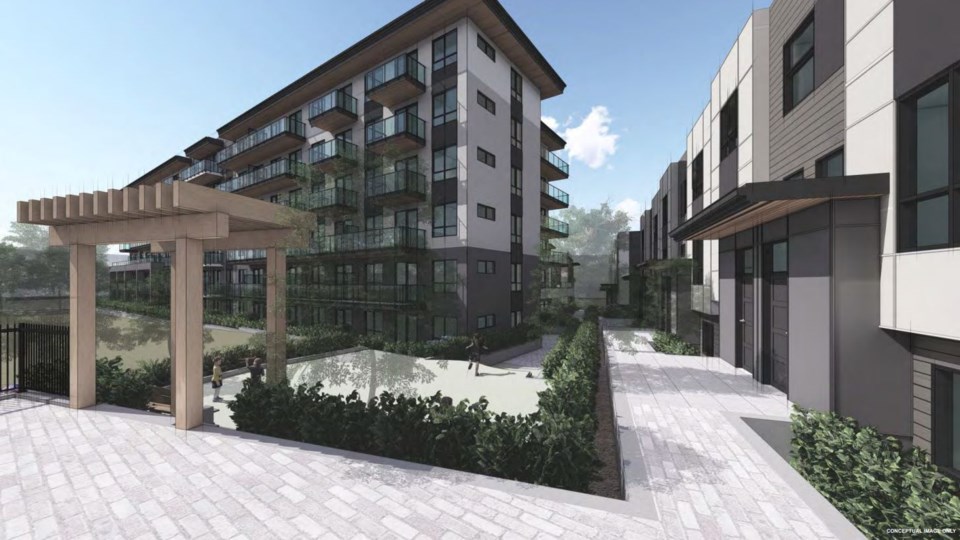
7118 and 7280 MacPherson Ave.
- Purpose: to allow construction of a multi-family development including a four-storey non-market rental building, a six-storey apartment building and three-storey townhouse buildings
- Developer: Integra Architecture Inc. (Representative)
- Neighbourhood: Royal Oak
- First brought to council: April 4, 2022
The plan:
- The site is currently made up of two lots with "older industrial buildings." The developer would build a four-storey non-market rental building with 20 units, a six-storey market strata apartment building with 111 units and three townhouse buildings (market strata) with 12 units each, totalling 167 residential units.
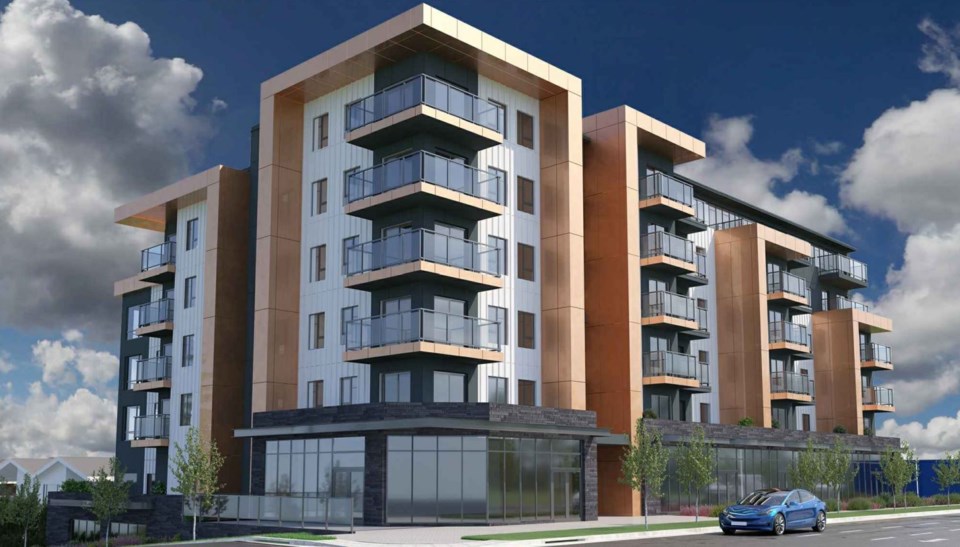
7330 Sixth St.
- Purpose: to allow construction of a six-storey mixed-use multi-family rental development with commercial retail uses at grade and underground parking
- Developer: Lovick Scott Architects Ltd.
- Neighbourhood: Sixth Street
- First brought to council: Feb. 8, 2021
The plan:
- A two-storey motel, build in 1989, currently exists on the site. The development includes 58 rental units total, with 44 market rentals and 14 rentals rented at 20 per cent the CMHC market median. Amenities include a concierge, guest suite, party room with kitchen and outdoor patio, and fitness room.
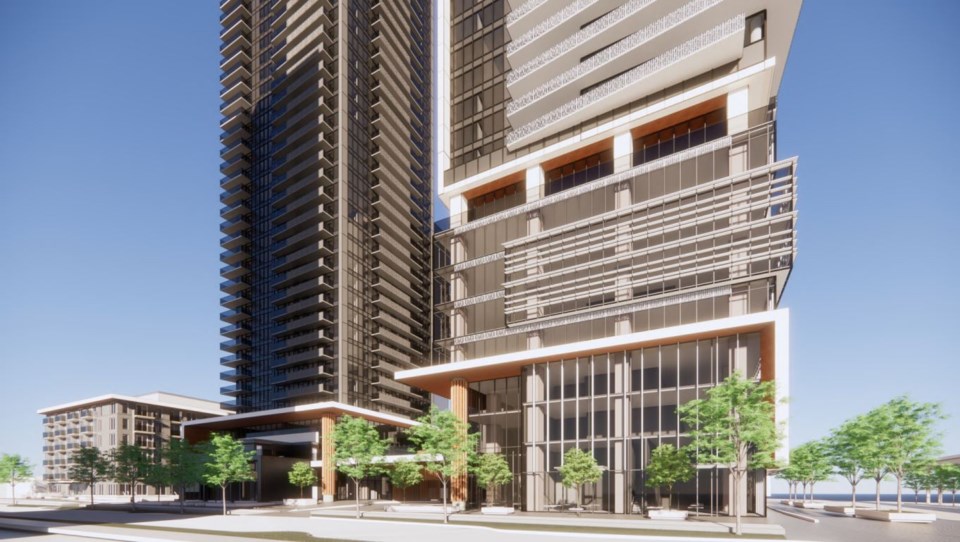
6645 to 6707 Dow Ave.
- Purpose: to allow construction of a high-density mixed-use development above underground parking. The development includes two highrise strata buildings, street-fronting retail, townhomes and a six-storey rental building.
- Developer: Peterson (Dow Beresford Development Limited Partnership)
- Neighbourhood: Metrotown
- First brought to council: April 27, 2020
The plan:
- The site is currently home to a rental apartment building with 112 existing rental units across the five sites proposed for redevelopment. The new development would include a six-storey rental building, a 49-story market strata building, a 41-storey market strata building and three strata townhomes.
- A total of 902 units are proposed: 770 market strata units, 112 replacement rental units, 12 non-market rental units (rented at 20 per cent below CMHC median, four market-median rentals, and four market rentals.
- The developer wants to have the flexibility to convert proposed commercial office space to a hotel at a later date, depending on market conditions.
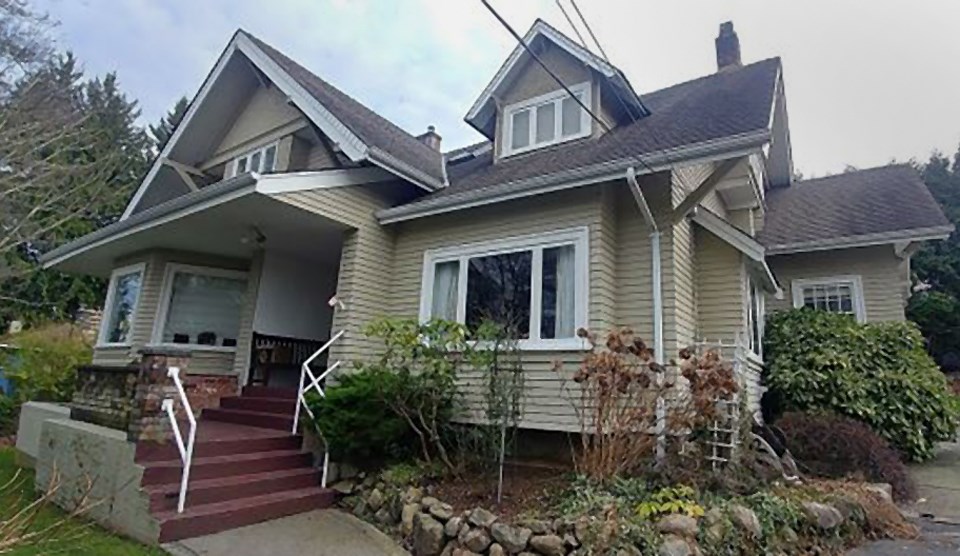
Heritage designation: 7828 Stanley St.
- Purpose: to designate the Alice and Robert Travers Residence at 7828 Stanley St. as a protected heritage site and authorize the listing of the subject property on the Burnaby Community Heritage Register as a protected heritage property
- Neighbourhood: Deer Lake
Unit #5 - 8063 North Fraser Way
- Purpose: To permit a minor increase in interior floor area in an existing strata industrial building, including adding a 2,430 sq. ft. mezzanine for office use, and minor changes to parking and loading
- Developer: TJ Reavley/Zeidler Architecture
- Neighbourhood: Big Bend
- First brought to council: Aug. 29, 2022
