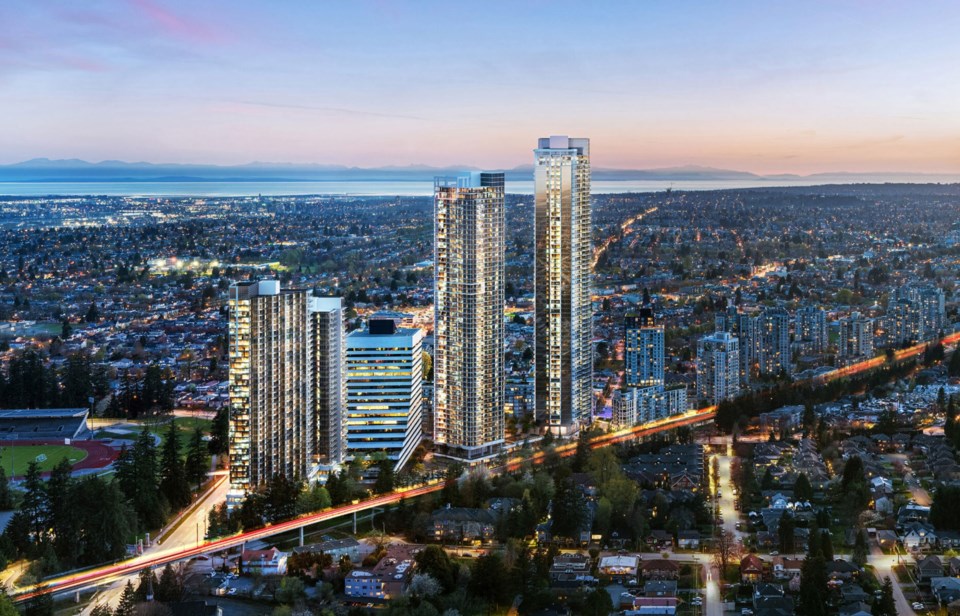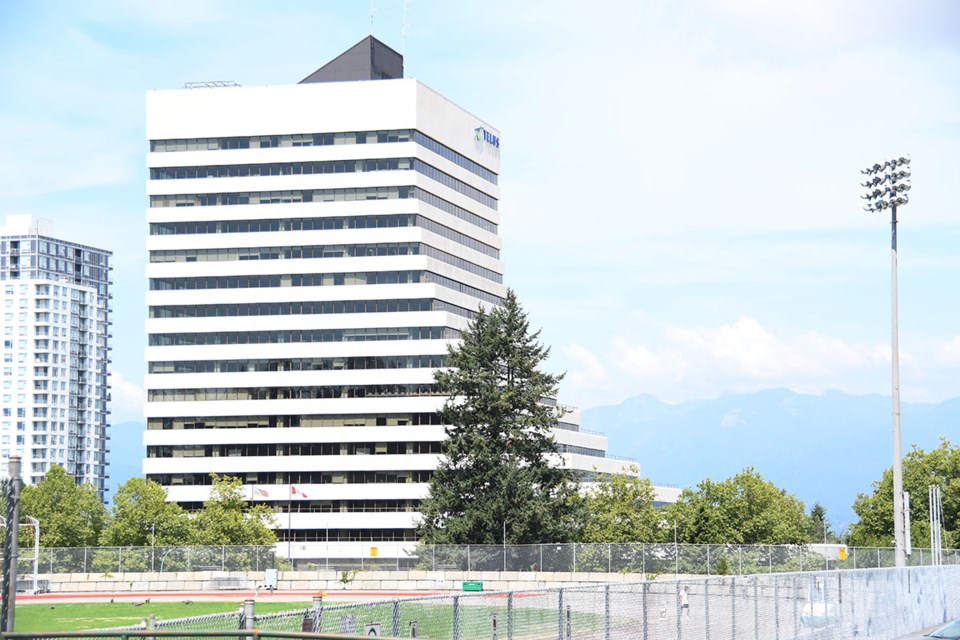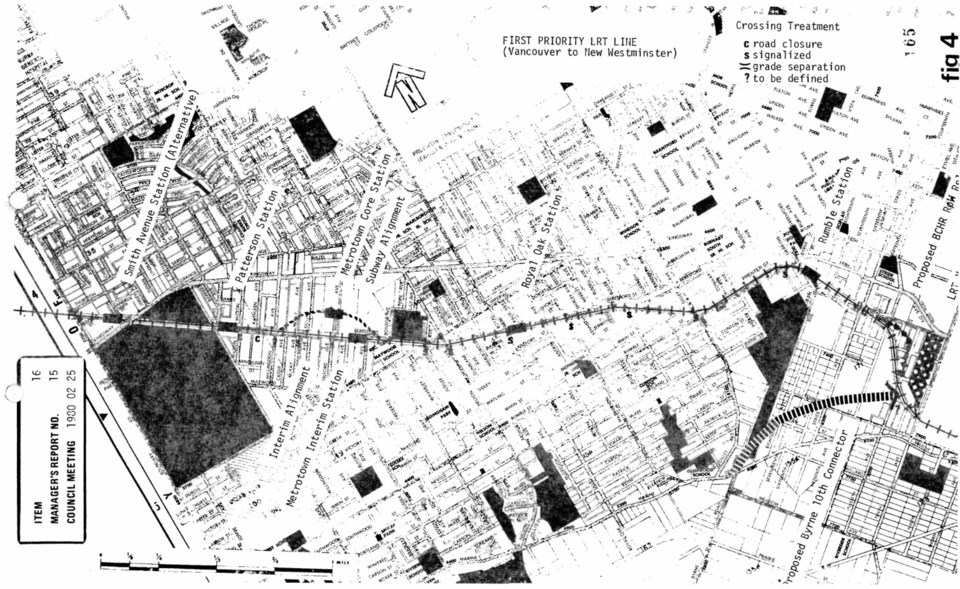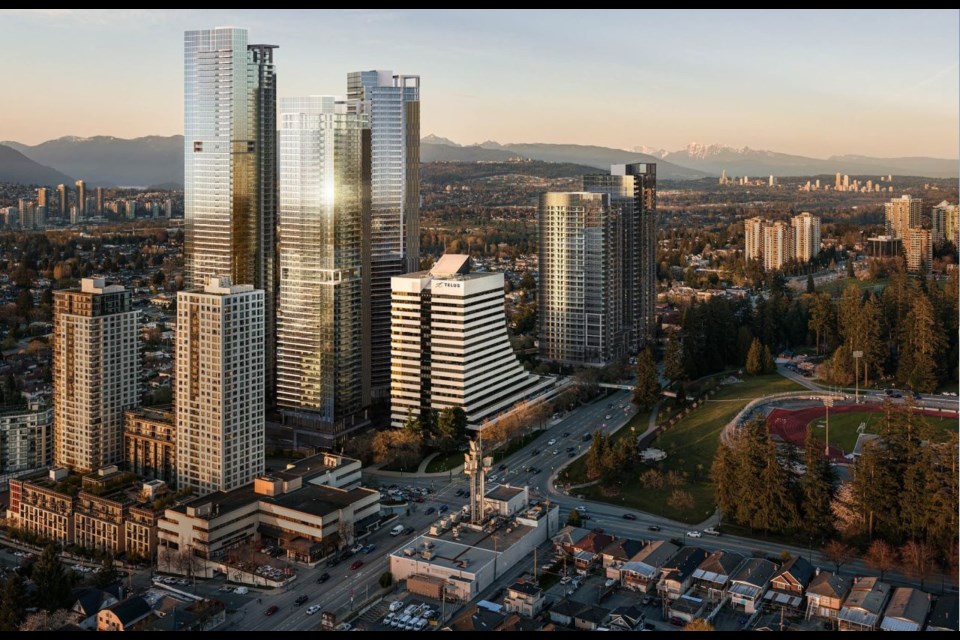Burnaby’s BC Tel Boot building could be undergoing a massive redevelopment with more than 2,500 new homes.
The project is planned to include almost 40 per cent rental units.
Developer H&R REIT wants to build five towers on the properties at 3777 and 3791 Kingsway and give a facelift to the “iconic” Boot landmark.
Council unanimously gave an initial approval to the project at a meeting Monday, Dec. 11.
The master plan for Central Park Commons would be built over two phases, according to a staff report.

Towers, rentals
The first phase, Kingsway South, would be two highrise towers fronting Kingsway at 31 and 38 storeys with around 724 market rental homes.
The two towers would span Vanness Avenue and sit atop a commercial retail podium.
Phase 2 of the development, Boundary North, would include three highrise towers atop a four-storey commercial and amenity podium.
The Phase 2 towers, between 52 and 64 storeys high, would be made up of 1,559 market strata units and 252 non-market rental units (required by Burnaby policy).
The staff report noted the timing of Phase 2 is “unknown and may be impacted by market conditions,” and called the phase “more conceptual in nature.”
“Given the many years it is anticipated to complete the first phase of development, the applicant may choose to refine the mix and number of units or increase the office and retail component to better reflect market conditions,” said the report.
The report said the proposed phasing allows for the 724 market rentals to be built upfront “while preserving a degree of flexibility for the future phase.”

The Boot and the SkyTrain: past, present, future
Phase 1a of the redevelopment includes demolishing the northern part of the existing office building.
That will be followed by refurbishing the building’s façade and updating it to align with building code and safety standards, according to the report.
The Boot was built in the 1970s as an L-shaped, 21-storey office building with two terraced modernist buildings, according to the staff report.
It historically housed BC Tel (now Telus) headquarters and has been used for general commercial office space.
More than 40 years ago, Burnaby staff tentatively planned for a SkyTrain station at the BC Tel site called Smith Avenue Station as an “alternative” station to the one built at Patterson, according to a city report from 1980 studying light rapid transit routes in Burnaby.
The report said: “If there is not to be a station at Smith Avenue, at this time, the design of the LRT and the future development of this area should not prejudice the addition of a station at this location at some future date.”
The report noted Patterson was the preferred option, though an earlier development plan suggested both.

Flash forward 43 years, and now the developer and the city “have expressed mutual interest in exploring the potential for a new SkyTrain station to be constructed on the site in the future.”
Staff have been in talks with TransLink about the possibility of a future station there and will report to council with updates.
Coun. Pietro Calendino said he understood the city was “trying to extract some cost for a SkyTrain station at that location.”
“I think we should do the utmost to make sure that a SkyTrain station there materializes,” he said.
Because of the developer’s “willingness and commitment to retain the iconic ‘Boot’ building,” staff recommended allowing the developer to pay density bonus payments in a later phase.
Public hearing? Nope.
Council discussed the Central Park Commons master plan immediately after a different recommendation to eliminate public hearings for predominantly residential rezoning applications.
Mayor Mike Hurley repeatedly expressed his opposition for nixing public hearings but said it was due to the new provincial housing legislation.
“I’d like to let the public know that due to the changes in legislation, local governments are prohibited from holding a public hearing for rezoning applications are predominantly residential.”
“For this application, a public hearing is prohibited,” the mayor said.
The project must pass another four major approvals before it is finally approved.





