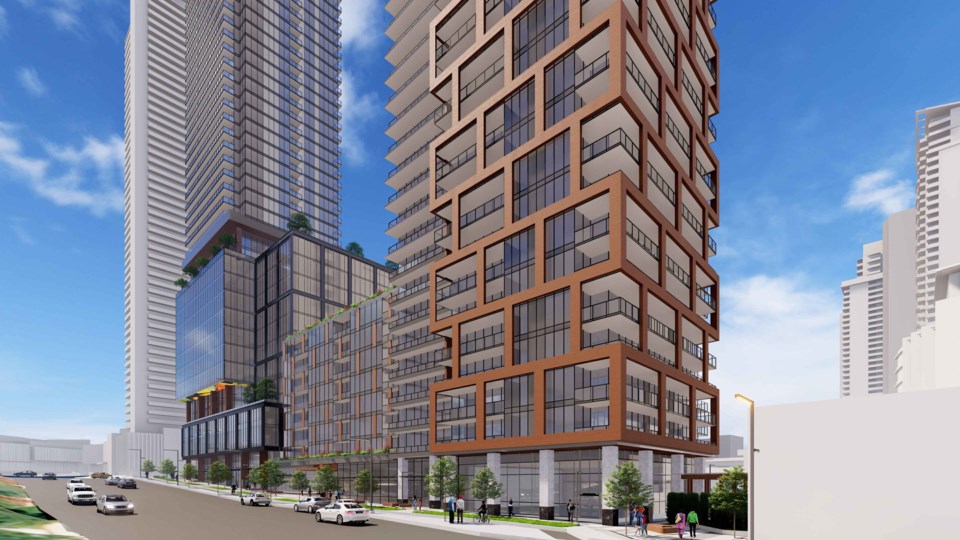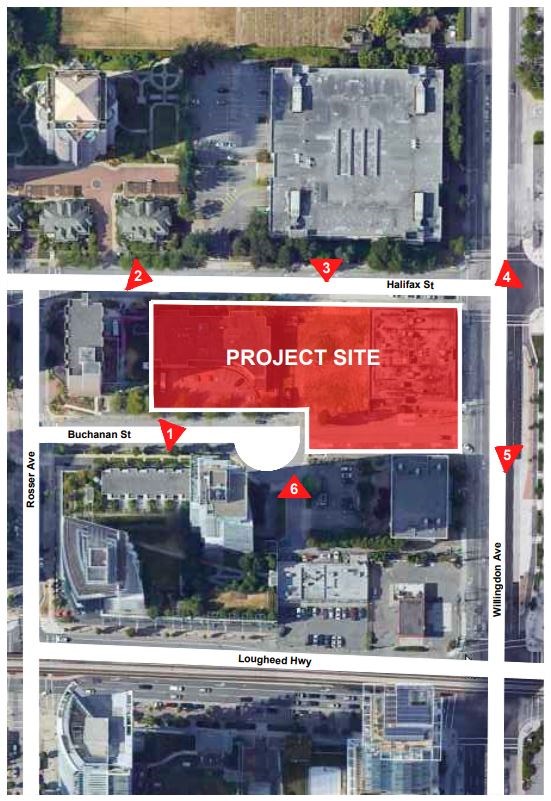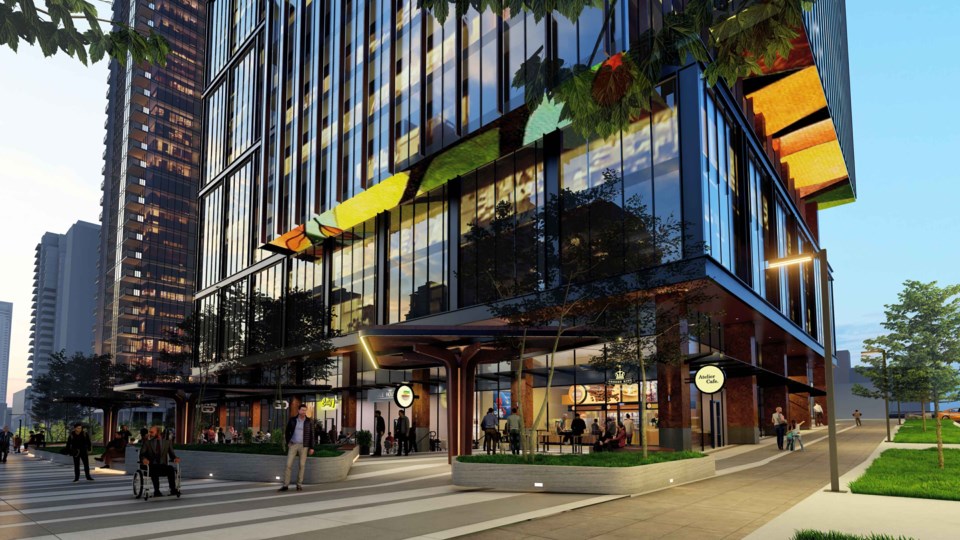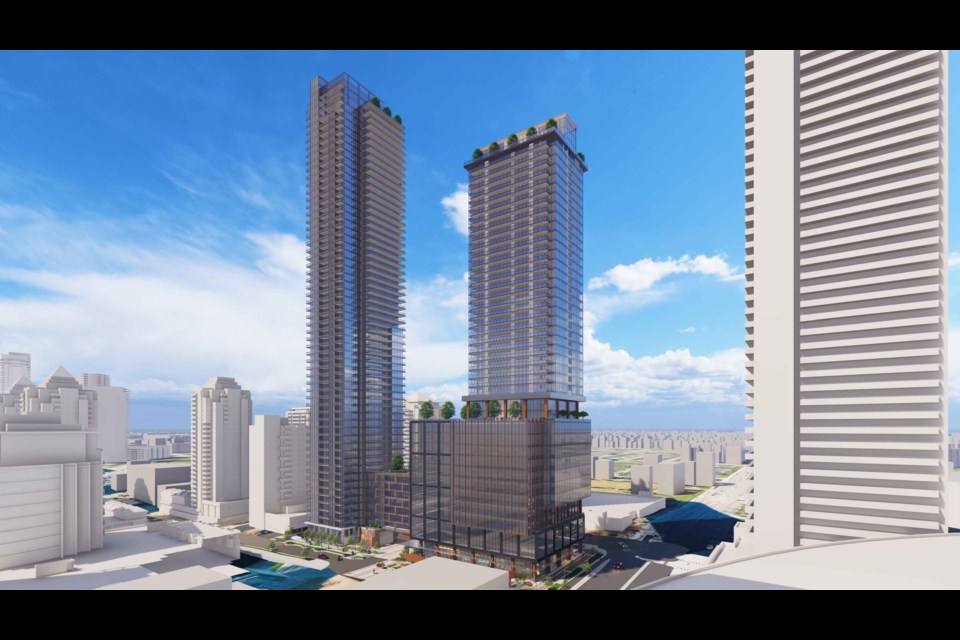Burnaby could see more than 800 homes built as part of the first two phases of a new master planned community in Brentwood.
The plan by Bosa Development and Chris Dikeakos Architects would see two highrise apartment buildings built at 4430 and 4488 Halifax St. and 1801 Willingdon Ave. on top of a commercial podium and underground parking, according to a staff report.
The towers would bring a total of 815 homes over two phases, made up of 472 market strata units, 266 market rental units and 77 non-market rental units rented at 20 per cent below the market median for the neighbourhood.
It’s part of the 3.27-acre Brentwood West master plan, approved by Burnaby council in July 2022, which plans for four towers and about 1,400 homes.

The plan’s first phase would see a 60-storey residential strata tower built, along with a nine-storey non-market rental podium with townhouses along Buchanan Street and “locally scaled” commercial units along Halifax Street.
Phase 1 would also see a pedestrianized commercial arcade connecting Halifax and Buchanan streets and surface plaza for loading.
The second phase of the development includes a 43-storey mixed-use tower with market rental units on the upper floors, offices in the podium and commercial retail units at the base of the building.
Phase 2 of the development would also include closing part of Buchanan Street to create a new privately-owned and maintained public space called Buchanan Square that would have 24-7 public access and use of its three covered areas with tables, chairs, games and music on a central terrace and patio seating for cafes.
Phase 1 would build 549 units (the strata and non-market rentals); Phase 2 would build the 266 market rentals.

The development would also include a wide outdoor café zone along Halifax Street, a protected breezeway connection with additional café seating and rooftop gardens and patios.
The report states it’s expected both phases of development and the service provisions would take seven years to complete, though it notes the timing is “ultimately determined by market conditions.”

The plan includes almost 670 residential parking spaces and 250 commercial parking spaces, with 496 spaces for strata residential, 146 spaces for the market rental units and 27 spaces for the non-market residential units.
There would be 1,632 bike parking spaces in double lockers and 162 spaces in bike racks.
The proposal unanimously passed the first of four major council approvals, and a public hearing is scheduled for Tuesday, Oct. 31 at 5 p.m.





