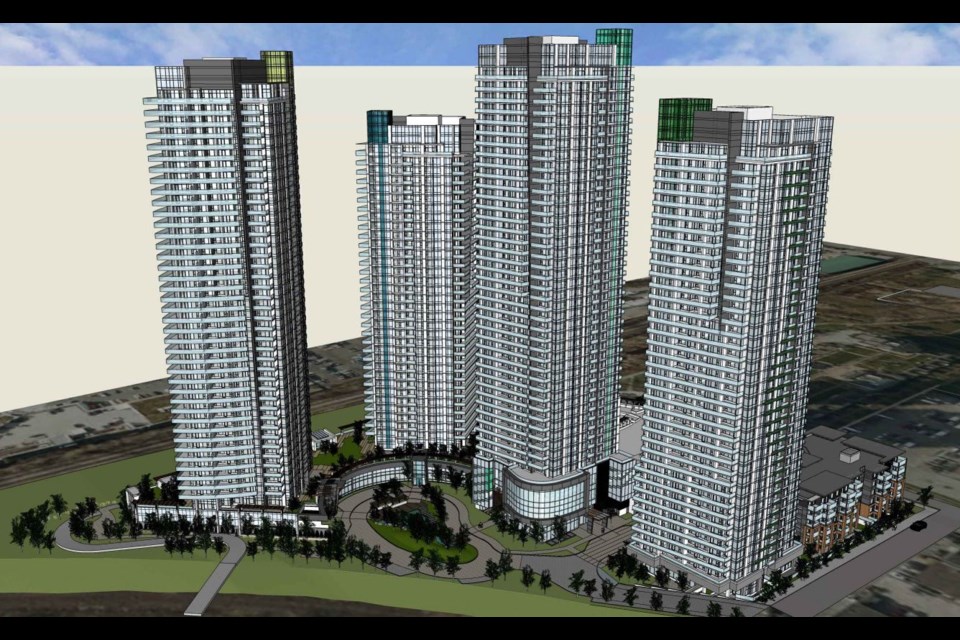After April’s public hearing was cancelled, this month’s public hearing is jam-packed with new developments and rezonings for the public to tell council what they think of the plans.
On Tuesday, May 30, members of the public can come out to Burnaby City Hall (4949 Canada Way) at 5 p.m, or tune in online, to share their thoughts on proposed developments and projects that require rezoning applications.
You can also write into council regarding rezoning applications before 2:45 p.m. on the day of the public hearing.
Here’s an overview of the applications on this month’s agenda. You can read the agenda online and click the subheadings to find detailed reports.
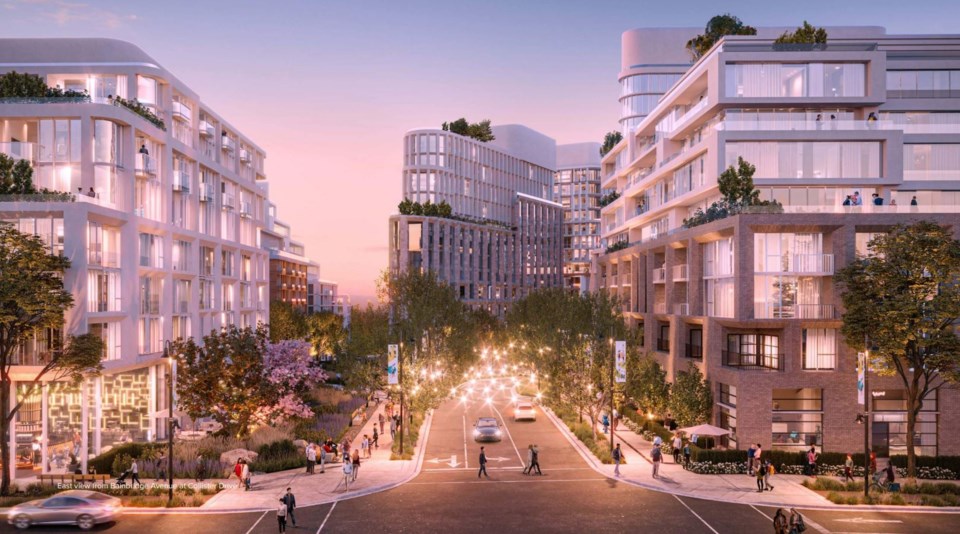
Burnaby Lake Heights master plan at 7000 Lougheed Hwy.
- Purpose: to establish a conceptual master plan and design guidelines for the Burnaby Lake Heights site in order to guide further site-specific rezoning applications over time, for the construction of a high-density multi-phased residential and commercial mixed-use development. No specific development is being proposed by the subject rezoning application.
- Developer/applicant: Create Urban Development Corp.
- Neighbourhood: Bainbridge urban village
- First brought to council: Aug. 29, 2022
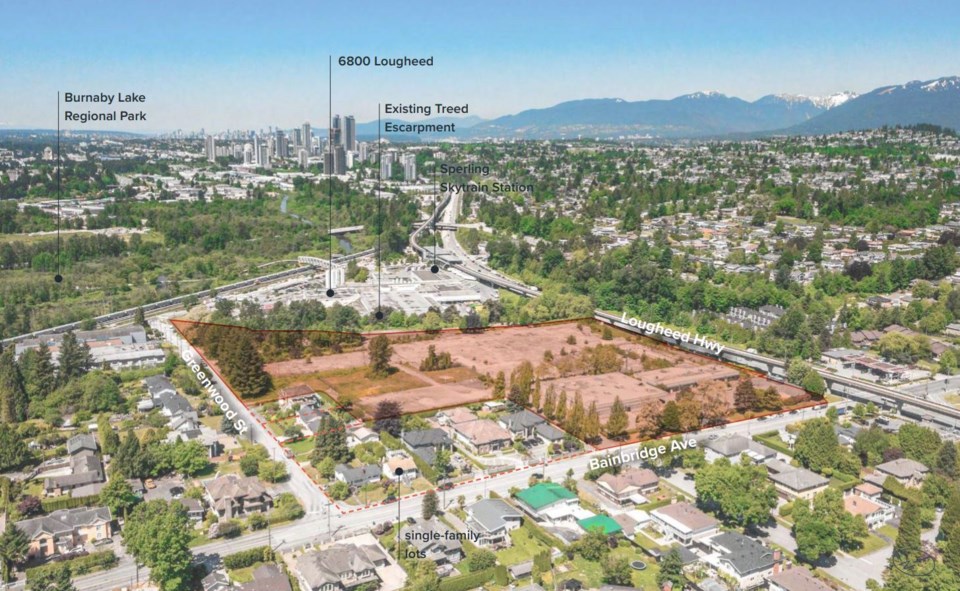
The plan:
- 14-acre site, previously occupied by a Telus communications facility and now mostly vacant
- City says there’s a “significant opportunity to create not only transit-oriented development, but a vibrant, distinct and walkable village centre that is designed around significant public spaces”
- More than 3,500 homes planned over 12 buildings ranging from eight to 16 storeys
- New community centre planned
- Commercial could include live-work, medical services, grocery, hospitality, child care and office space
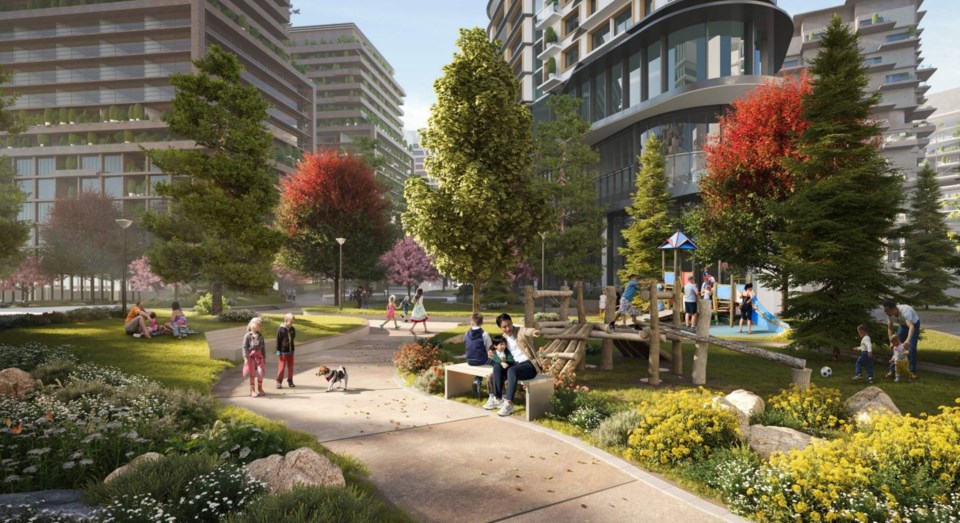
Burnaby Lake Village master plan at 6800 Lougheed Hwy.
- Purpose: to establish a conceptual master plan and design guidelines for the Burnaby Lake Village site in order to guide further site-specific rezoning applications over time, for the construction of a high-density multi-phased residential and commercial mixed-use development. No specific development is being proposed by the subject rezoning application.
- Developer/applicant: Sperling Limited Partnership
- Neighbourhood: Bainbridge urban village
- First brought to council: Oct. 3, 2022
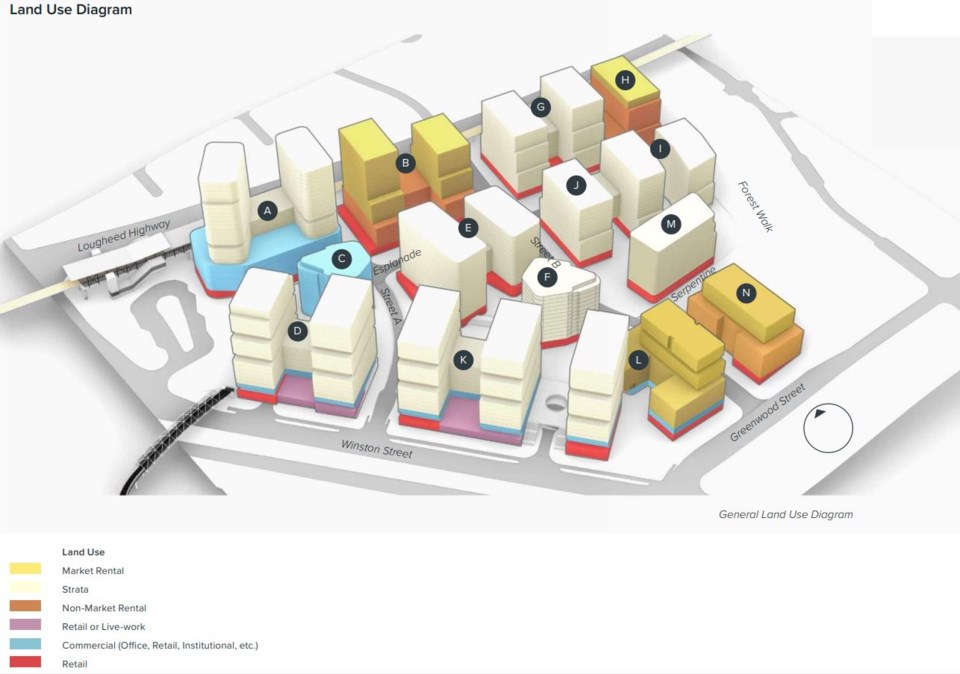
The plan:
- 18.81-acre site, currently occupied by Saputo milk plant and parking, scheduled for decommissioning soon
- Conceptual plan plans for a high-density mixed-use development near the SkyTrain
- 4,800 homes planned, with 14 residential and mixed-use buildings ranging from 12 to 25 storeys built over five phases
- Two new streets
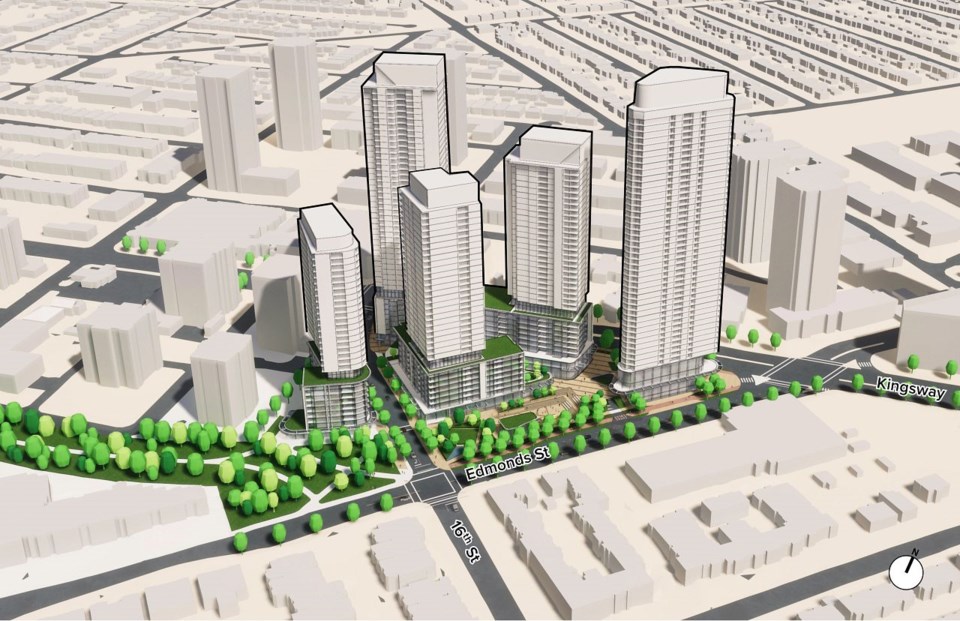
Kingsway and Edmonds conceptual master plan
- Purpose: to establish a conceptual master plan and design guidelines for the Kingsway and Edmonds master plan area which will guide further site-specific rezoning applications for the future construction of a high-density, mixed-use, multi-phased strata, rental, commercial and office development. No specific development is being proposed by the subject rezoning application.
- Developer/applicant: Aplin and Martin Consultants Ltd. (site owned by City of Burnaby and BC Housing)
- Neighbourhood: Edmonds
- First brought to council: Memorandum of understanding signed in January 2018 by the City of Burnaby and BC Housing; rezoning report came to council Feb. 8, 2021
The plan:
- Properties: 7257 Kingsway, 7282 Kingsway and 7255 Edmonds St., and 7264 Kingsway
- 4.5-acre site, occupied by two midrise rental towers with 331 non-market housing units
- Five new towers proposed between 33 and 52 storeys
- BC Housing units: 331 non-market rental replacement units to replace Hall Towers and 875 rental units at 10 per cent below Canada Mortgage and Housing Corp.’s market rates
- City of Burnaby units: 1,076 market strata condos, 300 market rental units, 233 rental units rented at 20 per cent below CMHC market median
- About 84,000 square feet of retail space across the properties and 33,000 sq. ft. of office space
- New street
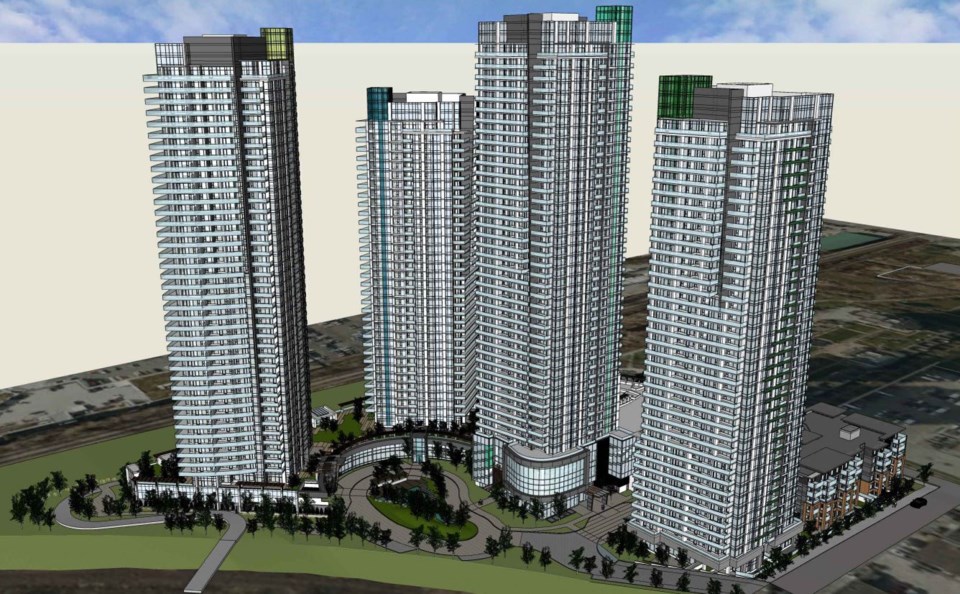
2300 Madison Ave.: Emerald Place master plan
- Purpose: to build a high-density multiple-family residential development with market strata and non-market rental units over four phases
- Developer/applicant: Polygon Development 366 Ltd.
- Neighbourhood: Brentwood Town Centre
- First brought to council: Feb. 8, 2021
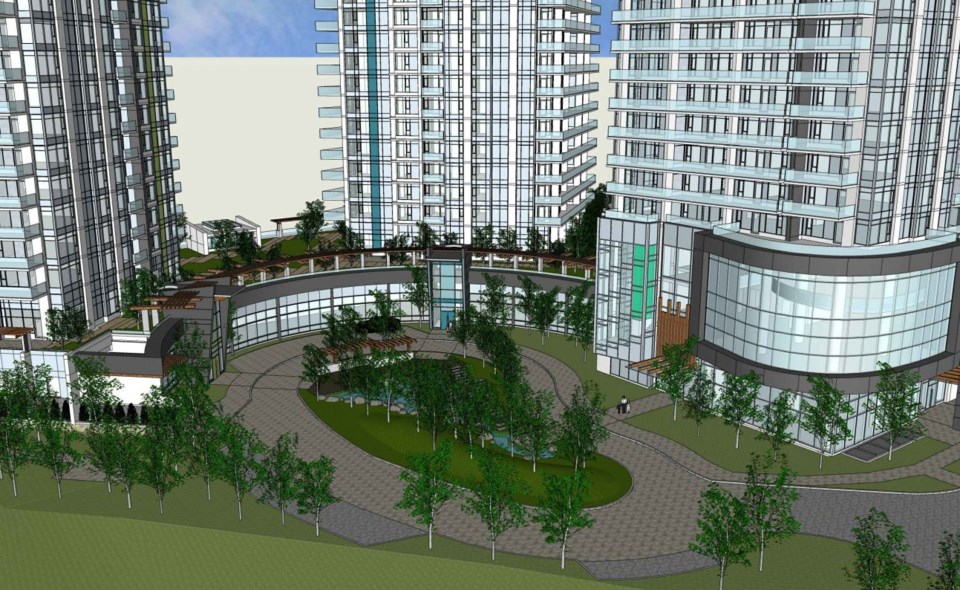
The plan:
- Five buildings, four towers between 38 and 42 storeys
- After council feedback on April 24, the developer revised the plan by enlarging seven two-bedroom non-market rentals and one two-bedroom market strata unit to create eight three-bedroom non-market rental units
- 201 non-market rental units: 42 studios; 68 one-bedrooms; 83 two-bedrooms; eight three-bedrooms
- 1,260 market strata condos made up of units between one-bedroom and three-bedroom
- Total of 1,466 vehicle parking spots and 3,266 bicycle parking spots
- Community facilities include fitness centres, meeting rooms, children’s play areas, wellness spas, work lounges and kitchen spaces, and “extensively landscaped” rooftop with dog runs, play areas and garden plots
Amendment to Burnaby zoning bylaw
- Purpose: to expand the list of eligible amenities the city can receive in its density bonus policy (which allows the city to get community benefits like public art, child-care facilities, landscaping and public plazas, or affordable or special needs housing) from developers, in exchange for allowing more density to be built)
- In a report presented to council on April 24, staff recommended that council approve a bylaw to expand the list of eligible amenities developers can provide to include: “public safety facilities including fire stations and RCMP/police detachments; active transportation infrastructure including cycling corridors, paths and lanes, multi-use pathways, trails, sidewalks, transit shelters, and bike racks or storage lockers; composting and organic processing facilities including biofuel and organic diversion facilities; public electric vehicle charging stations; and extreme weather shelters.
For more information on how to engage in public hearings, see the city’s website.
